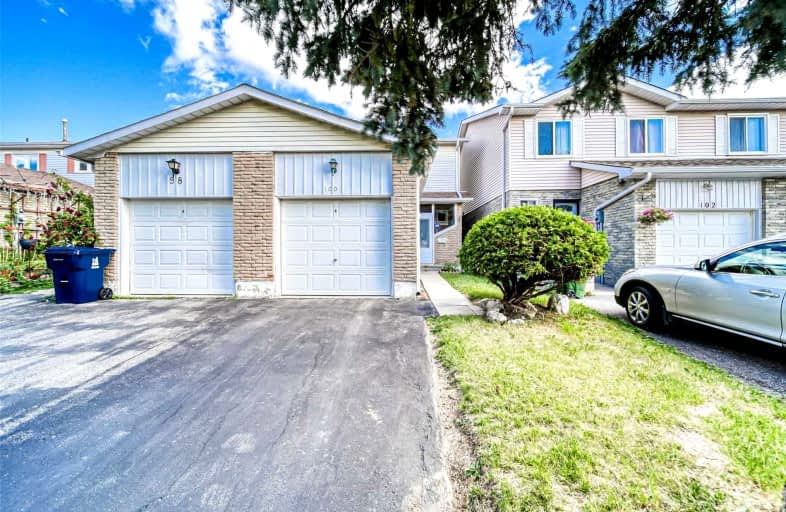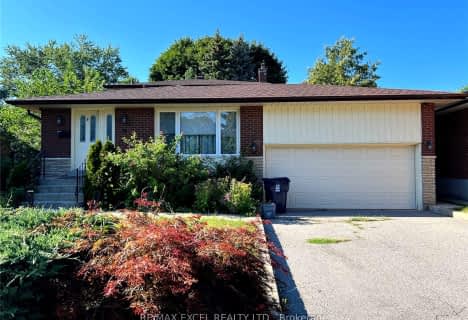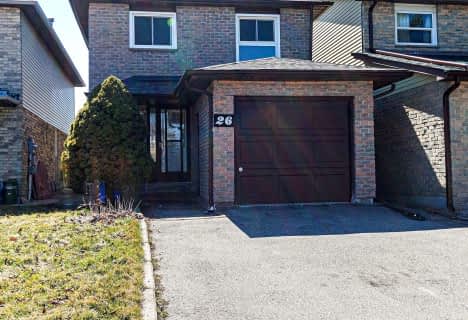
Jean Augustine Girls' Leadership Academy
Elementary: Public
1.04 km
Highland Heights Junior Public School
Elementary: Public
1.06 km
Lynnwood Heights Junior Public School
Elementary: Public
1.16 km
St Sylvester Catholic School
Elementary: Catholic
0.19 km
St Aidan Catholic School
Elementary: Catholic
0.95 km
Silver Springs Public School
Elementary: Public
0.09 km
Msgr Fraser College (Midland North)
Secondary: Catholic
1.33 km
Msgr Fraser-Midland
Secondary: Catholic
1.33 km
Sir William Osler High School
Secondary: Public
1.33 km
L'Amoreaux Collegiate Institute
Secondary: Public
1.34 km
Stephen Leacock Collegiate Institute
Secondary: Public
2.05 km
Mary Ward Catholic Secondary School
Secondary: Catholic
1.06 km
$
$2,700
- 2 bath
- 3 bed
Lower-26 Stainforth Drive, Toronto, Ontario • M1S 1L8 • Agincourt South-Malvern West
$
$3,300
- 2 bath
- 4 bed
78 Reidmount Avenue, Toronto, Ontario • M1S 1B7 • Agincourt South-Malvern West
$
$2,800
- 1 bath
- 3 bed
Main-113 Pitfield Road, Toronto, Ontario • M1S 1Y5 • Agincourt South-Malvern West














