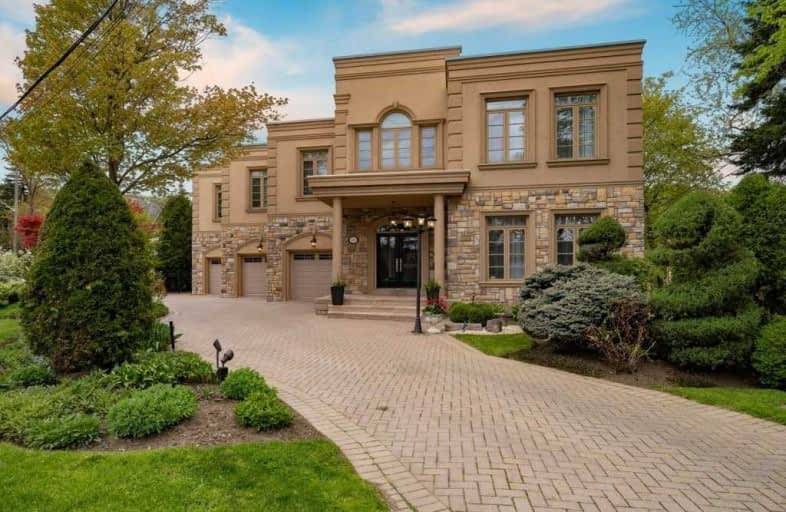
Cameron Public School
Elementary: Public
0.86 km
Armour Heights Public School
Elementary: Public
0.66 km
Summit Heights Public School
Elementary: Public
1.11 km
St Edward Catholic School
Elementary: Catholic
0.88 km
St Margaret Catholic School
Elementary: Catholic
1.36 km
John Wanless Junior Public School
Elementary: Public
2.07 km
St Andrew's Junior High School
Secondary: Public
2.33 km
Cardinal Carter Academy for the Arts
Secondary: Catholic
2.02 km
John Polanyi Collegiate Institute
Secondary: Public
3.69 km
Loretto Abbey Catholic Secondary School
Secondary: Catholic
0.89 km
Lawrence Park Collegiate Institute
Secondary: Public
2.81 km
Earl Haig Secondary School
Secondary: Public
2.70 km


