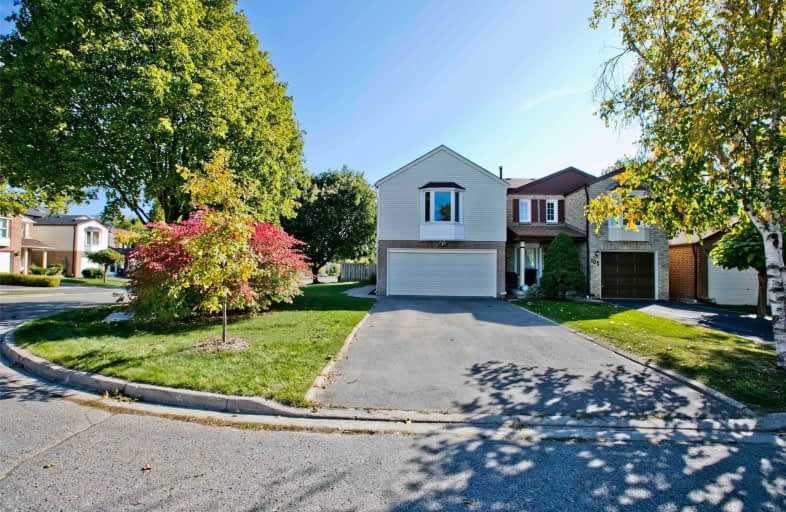
St Mother Teresa Catholic Elementary School
Elementary: Catholic
0.72 km
St Henry Catholic Catholic School
Elementary: Catholic
0.92 km
Milliken Mills Public School
Elementary: Public
0.81 km
Highgate Public School
Elementary: Public
0.91 km
David Lewis Public School
Elementary: Public
1.13 km
Terry Fox Public School
Elementary: Public
0.38 km
Msgr Fraser College (Midland North)
Secondary: Catholic
1.18 km
L'Amoreaux Collegiate Institute
Secondary: Public
1.82 km
Milliken Mills High School
Secondary: Public
2.34 km
Dr Norman Bethune Collegiate Institute
Secondary: Public
0.79 km
Sir John A Macdonald Collegiate Institute
Secondary: Public
3.60 km
Mary Ward Catholic Secondary School
Secondary: Catholic
1.48 km
$
$1,088,000
- 3 bath
- 3 bed
- 1100 sqft
41 Chichester Road, Markham, Ontario • L3R 7E5 • Milliken Mills East









