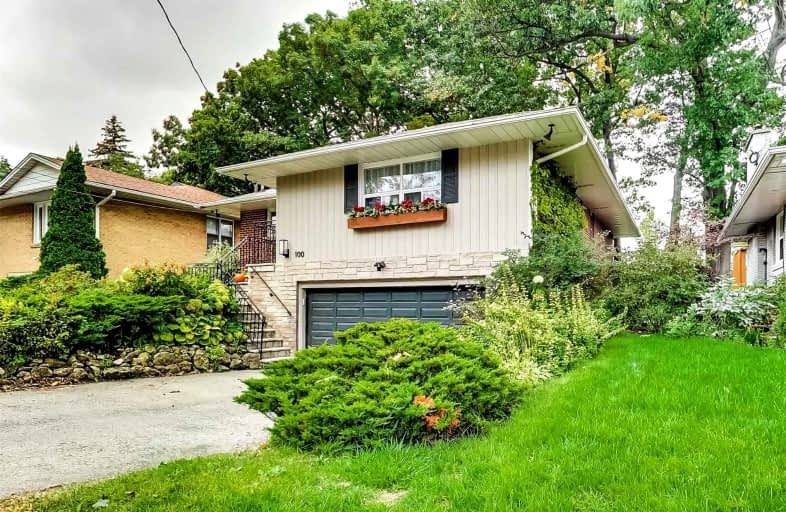
Valleyfield Junior School
Elementary: Public
0.39 km
Westway Junior School
Elementary: Public
0.53 km
St Maurice Catholic School
Elementary: Catholic
0.97 km
St Eugene Catholic School
Elementary: Catholic
0.56 km
Father Serra Catholic School
Elementary: Catholic
1.02 km
Kingsview Village Junior School
Elementary: Public
0.75 km
School of Experiential Education
Secondary: Public
0.91 km
Central Etobicoke High School
Secondary: Public
1.88 km
Scarlett Heights Entrepreneurial Academy
Secondary: Public
1.09 km
Don Bosco Catholic Secondary School
Secondary: Catholic
0.97 km
Kipling Collegiate Institute
Secondary: Public
1.76 km
Richview Collegiate Institute
Secondary: Public
1.70 km
$
$1,299,000
- 3 bath
- 4 bed
34 St Georges Boulevard, Toronto, Ontario • M9R 1X2 • Kingsview Village-The Westway
$
$999,900
- 3 bath
- 4 bed
38 Dunsany Crescent, Toronto, Ontario • M9R 3W6 • Willowridge-Martingrove-Richview














