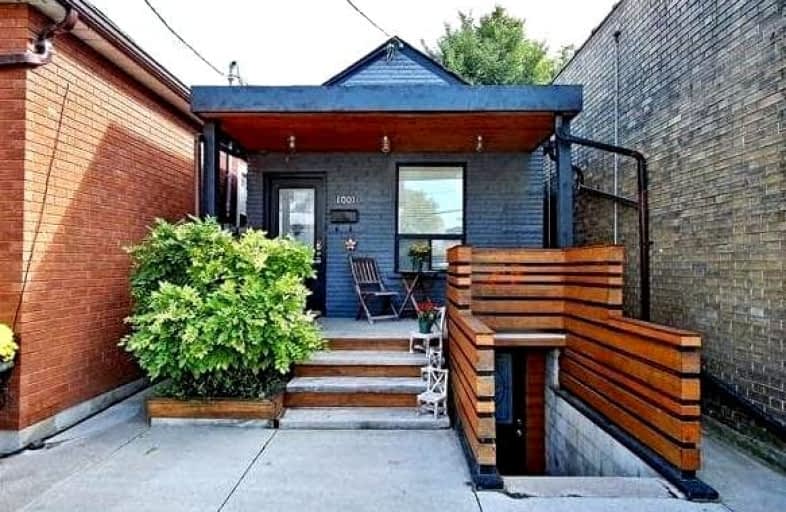
St. Bruno _x0013_ St. Raymond Catholic School
Elementary: Catholic
0.71 km
ÉÉC du Sacré-Coeur-Toronto
Elementary: Catholic
0.55 km
St Raymond Catholic School
Elementary: Catholic
0.71 km
Pauline Junior Public School
Elementary: Public
0.83 km
St Anthony Catholic School
Elementary: Catholic
0.54 km
Dovercourt Public School
Elementary: Public
0.37 km
Caring and Safe Schools LC4
Secondary: Public
1.18 km
ALPHA II Alternative School
Secondary: Public
1.00 km
West End Alternative School
Secondary: Public
1.12 km
Oakwood Collegiate Institute
Secondary: Public
1.27 km
Bloor Collegiate Institute
Secondary: Public
1.06 km
St Mary Catholic Academy Secondary School
Secondary: Catholic
1.11 km
$
$2,500
- 1 bath
- 2 bed
- 700 sqft
Lower-217 Atlas Avenue, Toronto, Ontario • M4R 1E2 • Humewood-Cedarvale
$
$2,550
- 1 bath
- 2 bed
- 700 sqft
2nd F-697 Dupont Street, Toronto, Ontario • M6G 1Z5 • Dovercourt-Wallace Emerson-Junction
$
$3,200
- 2 bath
- 3 bed
- 700 sqft
Upper-394 Caledonia Road, Toronto, Ontario • M6E 4T8 • Caledonia-Fairbank














