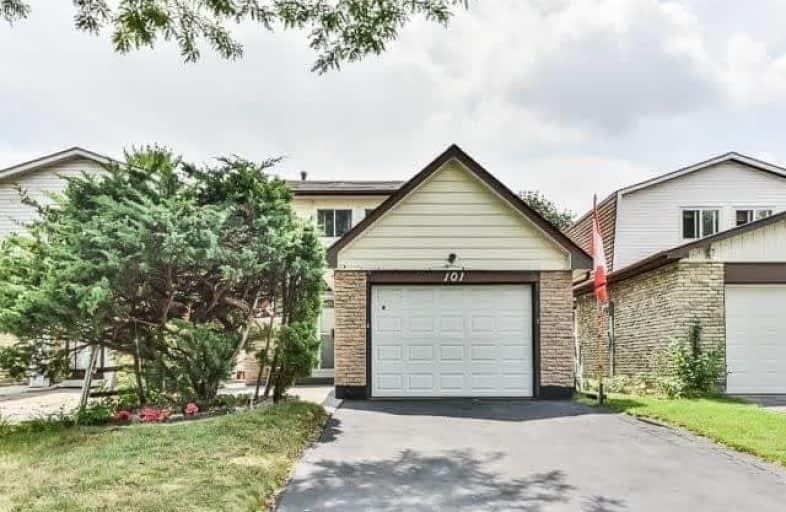
Francis Libermann Catholic Elementary Catholic School
Elementary: Catholic
0.98 km
The Divine Infant Catholic School
Elementary: Catholic
0.79 km
Our Lady of Grace Catholic School
Elementary: Catholic
0.51 km
Percy Williams Junior Public School
Elementary: Public
0.32 km
Brimwood Boulevard Junior Public School
Elementary: Public
0.57 km
Macklin Public School
Elementary: Public
0.76 km
Delphi Secondary Alternative School
Secondary: Public
1.82 km
Msgr Fraser-Midland
Secondary: Catholic
2.07 km
Sir William Osler High School
Secondary: Public
2.46 km
Francis Libermann Catholic High School
Secondary: Catholic
1.03 km
Albert Campbell Collegiate Institute
Secondary: Public
0.71 km
Agincourt Collegiate Institute
Secondary: Public
3.02 km



