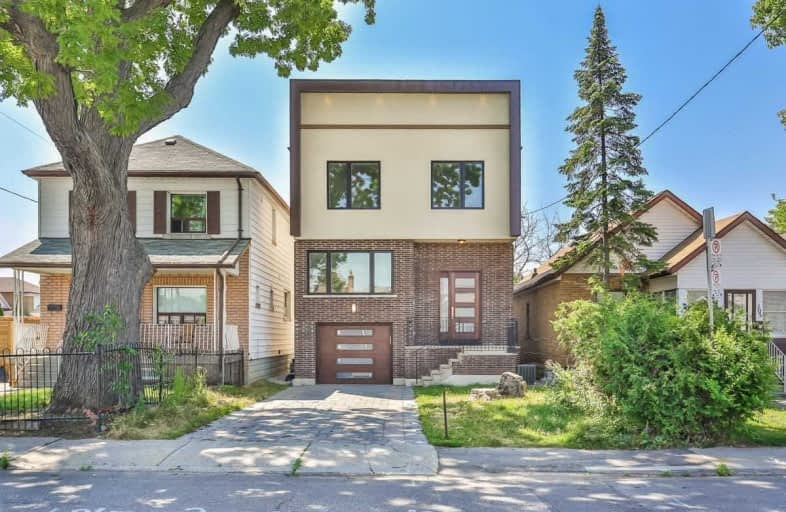
F H Miller Junior Public School
Elementary: Public
1.41 km
Fairbank Memorial Community School
Elementary: Public
0.53 km
Fairbank Public School
Elementary: Public
0.60 km
St John Bosco Catholic School
Elementary: Catholic
0.97 km
St Thomas Aquinas Catholic School
Elementary: Catholic
0.88 km
St Nicholas of Bari Catholic School
Elementary: Catholic
1.51 km
Vaughan Road Academy
Secondary: Public
1.67 km
Yorkdale Secondary School
Secondary: Public
2.64 km
George Harvey Collegiate Institute
Secondary: Public
1.93 km
John Polanyi Collegiate Institute
Secondary: Public
2.67 km
York Memorial Collegiate Institute
Secondary: Public
1.77 km
Dante Alighieri Academy
Secondary: Catholic
1.53 km
$
$1,350,000
- 4 bath
- 4 bed
- 2000 sqft
49 Rutland Street, Toronto, Ontario • M6N 5G1 • Weston-Pellam Park
$
$1,745,000
- 5 bath
- 4 bed
- 2000 sqft
19 Lambton Avenue, Toronto, Ontario • M6N 2S2 • Rockcliffe-Smythe
$
$1,198,000
- 6 bath
- 4 bed
- 2000 sqft
505/507 Old Weston Road, Toronto, Ontario • M6N 3B2 • Junction Area














