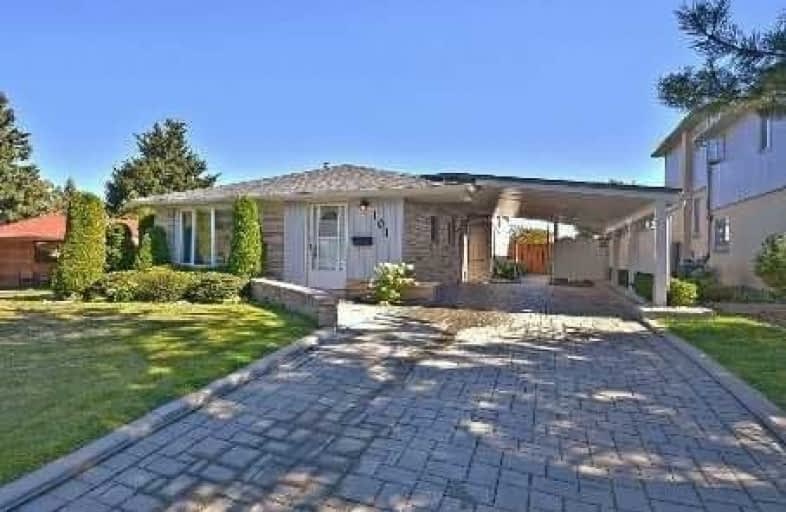
Holy Redeemer Catholic School
Elementary: Catholic
0.96 km
Cresthaven Public School
Elementary: Public
0.32 km
Highland Middle School
Elementary: Public
0.98 km
Hillmount Public School
Elementary: Public
0.77 km
Crestview Public School
Elementary: Public
1.16 km
Cliffwood Public School
Elementary: Public
0.83 km
North East Year Round Alternative Centre
Secondary: Public
2.02 km
Msgr Fraser College (Northeast)
Secondary: Catholic
0.96 km
Pleasant View Junior High School
Secondary: Public
2.48 km
St. Joseph Morrow Park Catholic Secondary School
Secondary: Catholic
2.75 km
Georges Vanier Secondary School
Secondary: Public
1.87 km
A Y Jackson Secondary School
Secondary: Public
0.87 km






