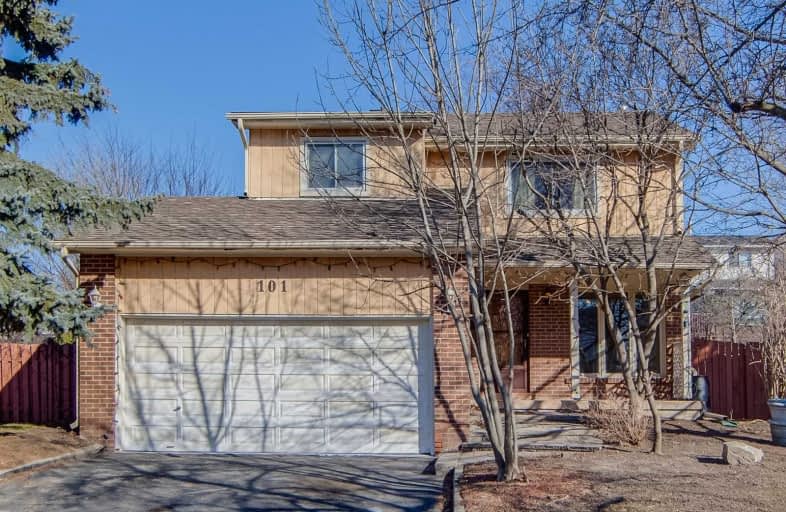
Francis Libermann Catholic Elementary Catholic School
Elementary: Catholic
0.54 km
St Marguerite Bourgeoys Catholic Catholic School
Elementary: Catholic
0.46 km
Chartland Junior Public School
Elementary: Public
0.70 km
Henry Kelsey Senior Public School
Elementary: Public
0.83 km
Alexmuir Junior Public School
Elementary: Public
0.53 km
Brimwood Boulevard Junior Public School
Elementary: Public
0.85 km
Delphi Secondary Alternative School
Secondary: Public
0.68 km
Msgr Fraser-Midland
Secondary: Catholic
0.66 km
Sir William Osler High School
Secondary: Public
1.07 km
Francis Libermann Catholic High School
Secondary: Catholic
0.53 km
Albert Campbell Collegiate Institute
Secondary: Public
0.77 km
Agincourt Collegiate Institute
Secondary: Public
1.89 km
$
$3,300
- 2 bath
- 4 bed
78 Reidmount Avenue, Toronto, Ontario • M1S 1B7 • Agincourt South-Malvern West



