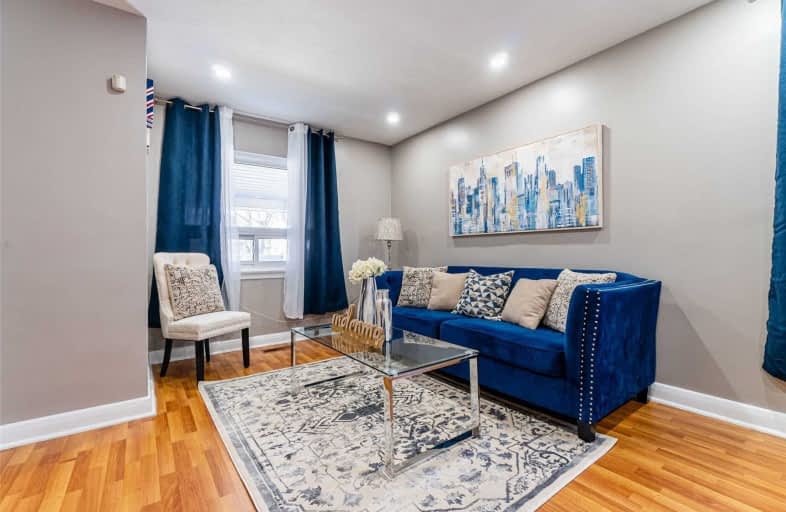
St Joachim Catholic School
Elementary: Catholic
1.64 km
Ionview Public School
Elementary: Public
1.10 km
Lord Roberts Junior Public School
Elementary: Public
1.66 km
General Brock Public School
Elementary: Public
1.04 km
Corvette Junior Public School
Elementary: Public
0.77 km
St Maria Goretti Catholic School
Elementary: Catholic
0.55 km
Caring and Safe Schools LC3
Secondary: Public
1.25 km
South East Year Round Alternative Centre
Secondary: Public
1.29 km
Scarborough Centre for Alternative Studi
Secondary: Public
1.20 km
Winston Churchill Collegiate Institute
Secondary: Public
2.33 km
Jean Vanier Catholic Secondary School
Secondary: Catholic
1.49 km
SATEC @ W A Porter Collegiate Institute
Secondary: Public
1.76 km






