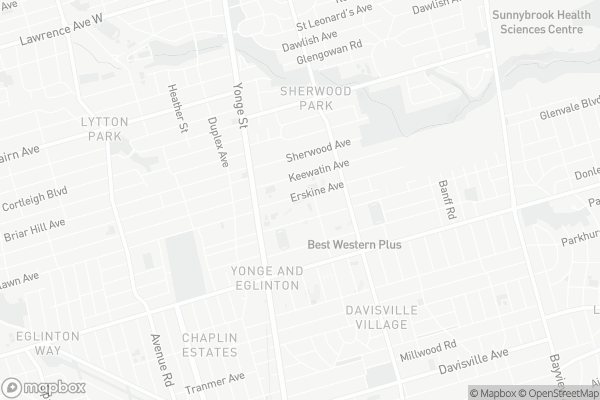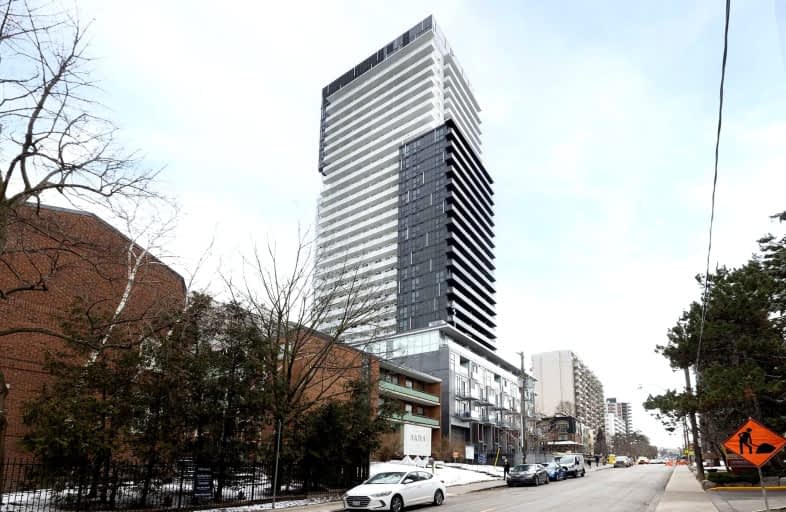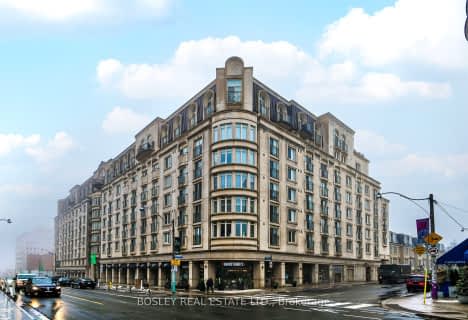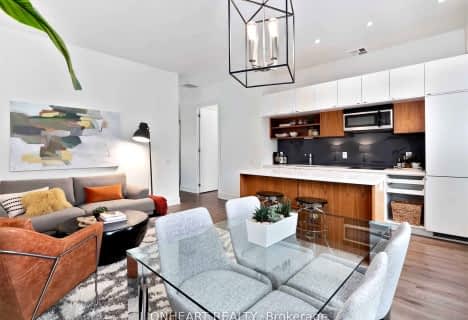Very Walkable
- Daily errands do not require a car.
Excellent Transit
- Most errands can be accomplished by public transportation.
Very Bikeable
- Most errands can be accomplished on bike.

Spectrum Alternative Senior School
Elementary: PublicSunny View Junior and Senior Public School
Elementary: PublicSt Monica Catholic School
Elementary: CatholicBlythwood Junior Public School
Elementary: PublicJohn Fisher Junior Public School
Elementary: PublicEglinton Junior Public School
Elementary: PublicMsgr Fraser College (Midtown Campus)
Secondary: CatholicLeaside High School
Secondary: PublicMarshall McLuhan Catholic Secondary School
Secondary: CatholicNorth Toronto Collegiate Institute
Secondary: PublicLawrence Park Collegiate Institute
Secondary: PublicNorthern Secondary School
Secondary: Public-
Carload on yonge
2503 Yonge Street, Toronto 0.31km -
Best Season
2563 Yonge Street, Toronto 0.41km -
Summerhill Market
1054 Mount Pleasant Road, Toronto 0.48km
-
Wine Rack
2447 Yonge Street, Toronto 0.29km -
LCBO
101 Eglinton Avenue East, Toronto 0.5km -
LCBO
2300 Yonge Street, Toronto 0.61km
-
The Nocturnal Native
18 Erskine Avenue Unit 1102, Toronto 0.26km -
Nam3
10 Broadway Avenue, Toronto 0.28km -
Good Bite Restaurant
2463 Yonge Street, Toronto 0.28km
-
La Bohème Café Patisserie
2481 Yonge Street, Toronto 0.29km -
Fuwa Fuwa Japanese Pancakes
2471 Yonge Street, Toronto 0.29km -
Starbucks
2451 Yonge Street N, Toronto 0.29km
-
We Insure All
140 Erskine Avenue, Toronto 0.19km -
TD Canada Trust Branch and ATM
2453 Yonge Street, Toronto 0.29km -
BMO Bank of Montreal
2454 Yonge Street, Toronto 0.34km
-
Petro-Canada
536 Mount Pleasant Road, Toronto 1.21km -
Petro-Canada
1021 Avenue Road, Toronto 1.27km -
Circle K
1840 Bayview Avenue, North York 1.4km
-
Vibe Ten Studio
2481A Yonge Street, Toronto 0.29km -
MBody Physiotherapy
2409 Yonge Street Suite 201, Toronto 0.3km -
GoodLife Fitness Toronto Dunfield and Eglinton
110 Eglinton Avenue East, Toronto 0.44km
-
SEELE
88 Erskine Avenue, Toronto 0.1km -
Guild Parks and Garden
Guildwood, Toronto 0.11km -
Redpath Avenue Parkette
1Y4, 130 Erskine Avenue, Toronto 0.13km
-
Toronto Public Library - Northern District Branch
40 Orchard View Boulevard, Toronto 0.5km -
Toronto Public Library Workers Union
20 Eglinton Avenue East, Toronto 0.51km -
Toronto Public Library - Mount Pleasant Branch
599 Mount Pleasant Road, Toronto 1.04km
-
山城小兒科
2409 Yonge Street Unit 302, Toronto 0.26km -
Friends of the Heart
2510 Yonge Street, Toronto 0.35km -
Collaborative Therapy & Assessment Group
500-164 Eglinton Avenue East, Toronto 0.44km
-
YONGE Drug Mart
2399 Yonge Street, Toronto 0.31km -
Shoppers Drug Mart
2345 Yonge Street, Toronto 0.35km -
Apex Compounding Pharmacy
90 Eglinton Avenue East, Toronto 0.46km
-
Rio Can
81 Roehampton Avenue, Toronto 0.35km -
Atomy Toronto Eglinton Centre
20 Eglinton Avenue East, Toronto 0.51km -
Yonge Eglinton Centre
2300 Yonge Street, Toronto 0.58km
-
Cineplex Cinemas Yonge-Eglinton and VIP
2300 Yonge Street, Toronto 0.54km -
Regent Theatre
551 Mount Pleasant Road, Toronto 1.15km -
Vennersys Cinema Solutions
1920 Yonge Street #200, Toronto 1.44km
-
Touhenboku Ramen
2459 Yonge Street, Toronto 0.29km -
The Right Wing Sports Pub
2497 Yonge Street, Toronto 0.3km -
SIP Wine Bar & Authentic Neapolitan Pizza
2 Broadway Avenue, Toronto 0.33km
For Sale
For Rent
More about this building
View 101 Erskine Avenue, Toronto- 2 bath
- 2 bed
- 900 sqft
424-1900 Bayview Avenue, Toronto, Ontario • M4G 3E8 • Bridle Path-Sunnybrook-York Mills
- 3 bath
- 2 bed
- 1000 sqft
702-185 Roehampton Avenue, Toronto, Ontario • M4P 1R4 • Mount Pleasant West
- 2 bath
- 2 bed
- 1000 sqft
703-223 St Clair Avenue West, Toronto, Ontario • M4V 0A5 • Casa Loma
- 2 bath
- 2 bed
- 800 sqft
2107-89 Dunfield Avenue, Toronto, Ontario • M4S 0A4 • Mount Pleasant West
- 2 bath
- 2 bed
- 1000 sqft
711-10 Delisle Avenue, Toronto, Ontario • M4V 3C6 • Yonge-St. Clair
- 2 bath
- 2 bed
- 900 sqft
421-111 St Clair Avenue West, Toronto, Ontario • M4V 1N5 • Yonge-St. Clair
- 2 bath
- 2 bed
- 1000 sqft
309-485 Rosewell Avenue, Toronto, Ontario • M4R 2J2 • Lawrence Park South
- 2 bath
- 2 bed
- 1000 sqft
707-3018 Yonge Street, Toronto, Ontario • M4N 0A5 • Lawrence Park South
- 2 bath
- 2 bed
- 1000 sqft
708-1 Balmoral Avenue, Toronto, Ontario • M4V 3B9 • Yonge-St. Clair
- 2 bath
- 2 bed
- 900 sqft
605-111 Saint Clair Avenue West, Toronto, Ontario • M4V 1N5 • Yonge-St. Clair














