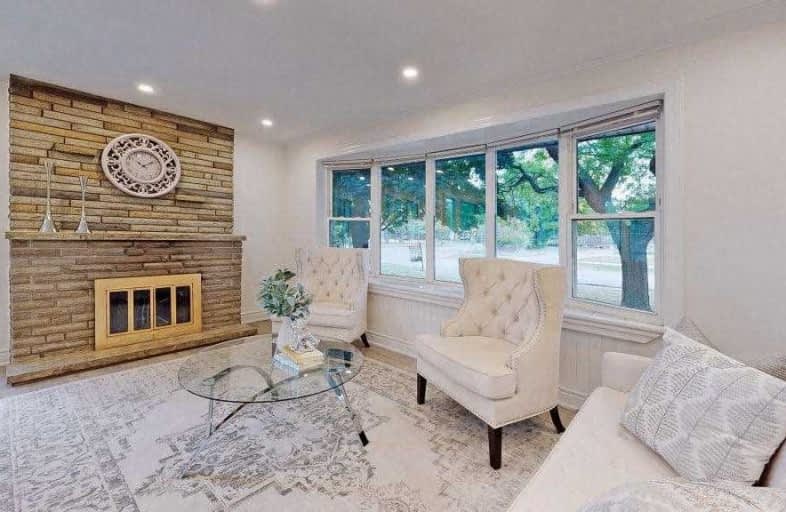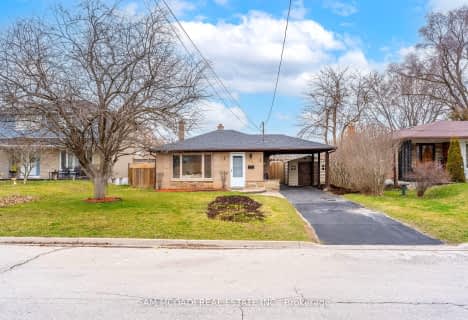
West Rouge Junior Public School
Elementary: Public
0.28 km
William G Davis Junior Public School
Elementary: Public
1.12 km
Centennial Road Junior Public School
Elementary: Public
1.37 km
Rouge Valley Public School
Elementary: Public
1.22 km
Joseph Howe Senior Public School
Elementary: Public
1.01 km
Charlottetown Junior Public School
Elementary: Public
1.48 km
Maplewood High School
Secondary: Public
6.13 km
West Hill Collegiate Institute
Secondary: Public
4.80 km
Sir Oliver Mowat Collegiate Institute
Secondary: Public
1.78 km
St John Paul II Catholic Secondary School
Secondary: Catholic
4.99 km
Dunbarton High School
Secondary: Public
3.28 km
St Mary Catholic Secondary School
Secondary: Catholic
4.59 km














