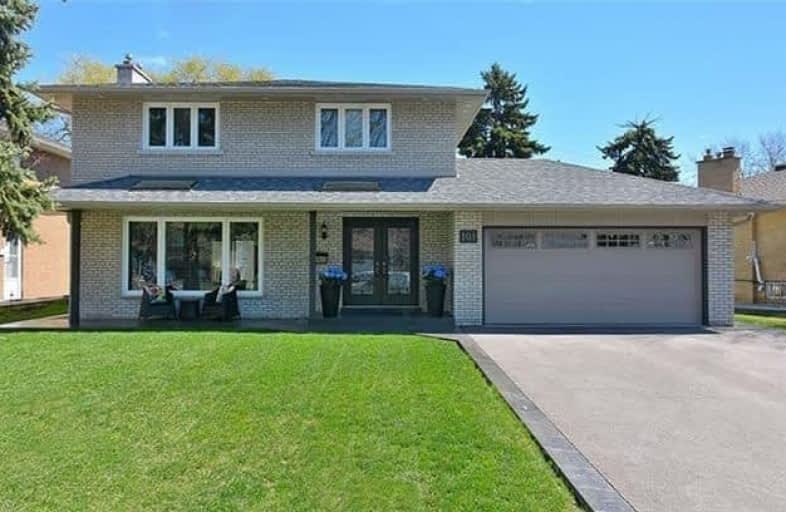
Eatonville Junior School
Elementary: Public
1.07 km
Bloordale Middle School
Elementary: Public
1.05 km
St Clement Catholic School
Elementary: Catholic
0.31 km
Millwood Junior School
Elementary: Public
0.46 km
Brian W. Fleming Public School
Elementary: Public
1.64 km
Forest Glen Public School
Elementary: Public
1.17 km
Etobicoke Year Round Alternative Centre
Secondary: Public
1.93 km
Burnhamthorpe Collegiate Institute
Secondary: Public
2.33 km
Silverthorn Collegiate Institute
Secondary: Public
1.00 km
Applewood Heights Secondary School
Secondary: Public
3.51 km
Glenforest Secondary School
Secondary: Public
1.48 km
Michael Power/St Joseph High School
Secondary: Catholic
3.42 km



