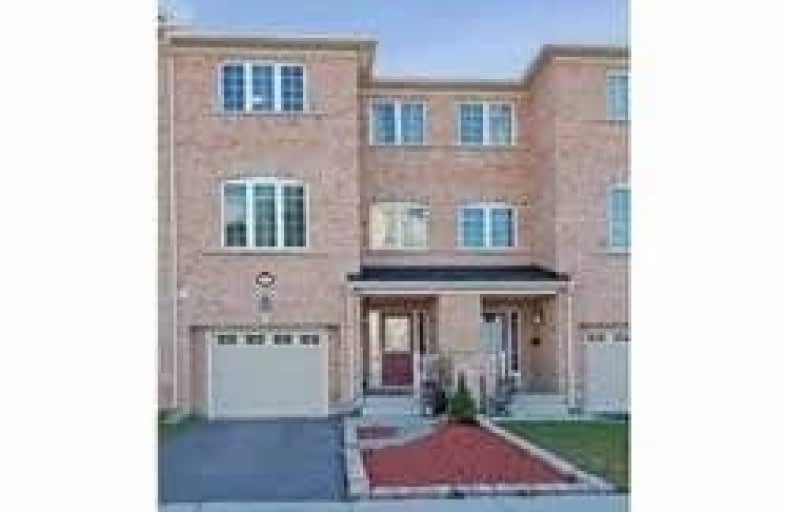
Norman Cook Junior Public School
Elementary: Public
0.70 km
Robert Service Senior Public School
Elementary: Public
0.71 km
St Theresa Shrine Catholic School
Elementary: Catholic
1.03 km
Anson Park Public School
Elementary: Public
0.86 km
Walter Perry Junior Public School
Elementary: Public
1.21 km
John A Leslie Public School
Elementary: Public
0.95 km
Caring and Safe Schools LC3
Secondary: Public
0.77 km
South East Year Round Alternative Centre
Secondary: Public
0.76 km
Scarborough Centre for Alternative Studi
Secondary: Public
0.78 km
Jean Vanier Catholic Secondary School
Secondary: Catholic
1.83 km
Blessed Cardinal Newman Catholic School
Secondary: Catholic
1.25 km
R H King Academy
Secondary: Public
1.06 km


