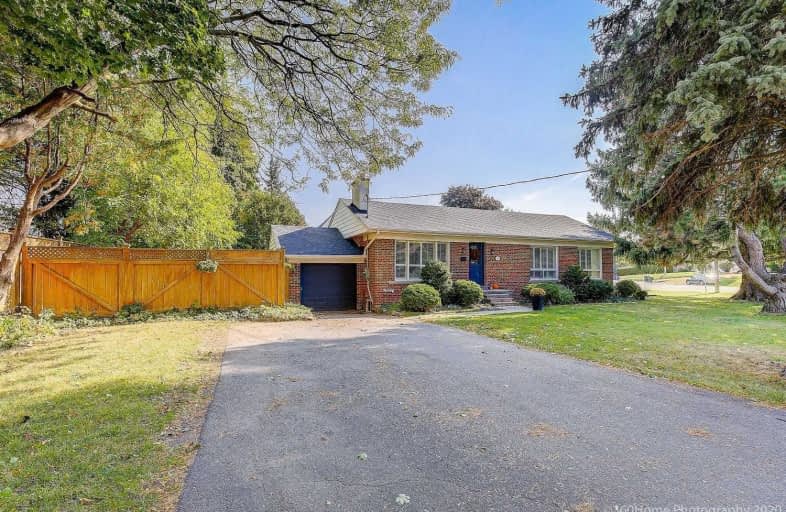
ÉÉC Notre-Dame-de-Grâce
Elementary: Catholic
1.74 km
West Glen Junior School
Elementary: Public
1.56 km
Princess Margaret Junior School
Elementary: Public
0.80 km
John G Althouse Middle School
Elementary: Public
0.53 km
Josyf Cardinal Slipyj Catholic School
Elementary: Catholic
0.80 km
St Gregory Catholic School
Elementary: Catholic
1.15 km
Central Etobicoke High School
Secondary: Public
1.66 km
Kipling Collegiate Institute
Secondary: Public
2.39 km
Burnhamthorpe Collegiate Institute
Secondary: Public
1.75 km
Richview Collegiate Institute
Secondary: Public
2.13 km
Martingrove Collegiate Institute
Secondary: Public
1.07 km
Michael Power/St Joseph High School
Secondary: Catholic
2.07 km
$
$1,800
- 1 bath
- 1 bed
Lower-142 Wincott Drive, Toronto, Ontario • M9R 2P8 • Willowridge-Martingrove-Richview



