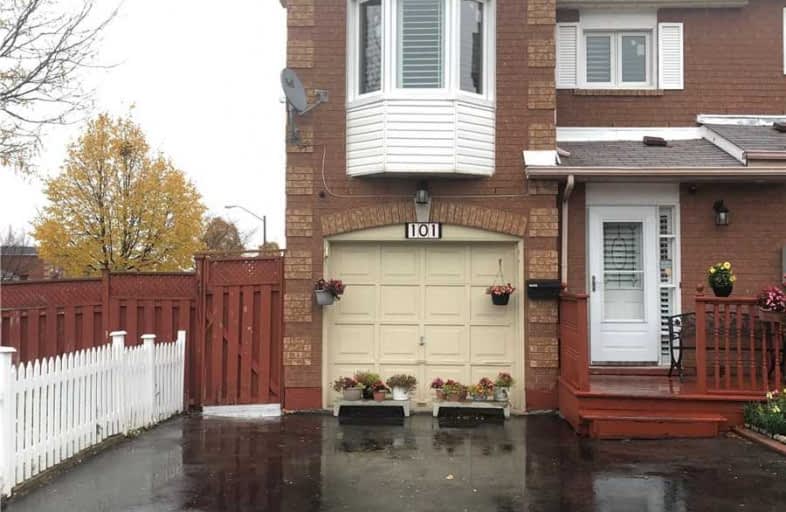
St Elizabeth Seton Catholic School
Elementary: Catholic
1.10 km
Burrows Hall Junior Public School
Elementary: Public
1.00 km
Dr Marion Hilliard Senior Public School
Elementary: Public
1.27 km
St Barnabas Catholic School
Elementary: Catholic
0.88 km
Malvern Junior Public School
Elementary: Public
0.50 km
White Haven Junior Public School
Elementary: Public
1.26 km
Alternative Scarborough Education 1
Secondary: Public
3.64 km
St Mother Teresa Catholic Academy Secondary School
Secondary: Catholic
2.44 km
Francis Libermann Catholic High School
Secondary: Catholic
2.98 km
Woburn Collegiate Institute
Secondary: Public
2.31 km
Albert Campbell Collegiate Institute
Secondary: Public
2.95 km
Lester B Pearson Collegiate Institute
Secondary: Public
1.29 km
$
$1,200
- 1 bath
- 1 bed
63 Prince William Court, Toronto, Ontario • M1S 4P6 • Agincourt South-Malvern West



