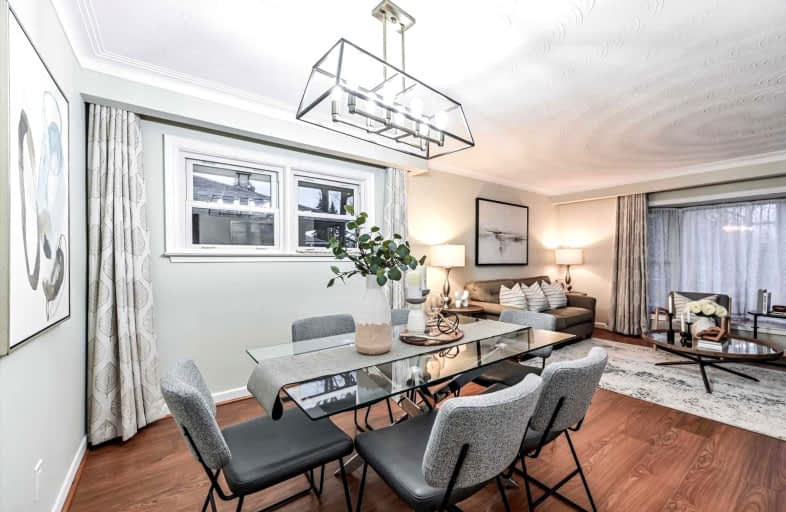Car-Dependent
- Most errands require a car.
41
/100
Good Transit
- Some errands can be accomplished by public transportation.
64
/100
Bikeable
- Some errands can be accomplished on bike.
52
/100

Guildwood Junior Public School
Elementary: Public
0.66 km
Galloway Road Public School
Elementary: Public
1.53 km
Jack Miner Senior Public School
Elementary: Public
0.44 km
Poplar Road Junior Public School
Elementary: Public
0.44 km
St Ursula Catholic School
Elementary: Catholic
0.66 km
Eastview Public School
Elementary: Public
0.83 km
Native Learning Centre East
Secondary: Public
0.73 km
Maplewood High School
Secondary: Public
0.85 km
West Hill Collegiate Institute
Secondary: Public
2.68 km
Cedarbrae Collegiate Institute
Secondary: Public
2.78 km
St John Paul II Catholic Secondary School
Secondary: Catholic
4.34 km
Sir Wilfrid Laurier Collegiate Institute
Secondary: Public
0.66 km
-
Megan Park
4667 Kingston Rd (between Asterfield Drive & Megan Avenue), Toronto ON 2.92km -
Stephenson's Swamp
Scarborough ON 4.58km -
Bill Hancox Park
101 Bridgeport Dr (Lawrence & Bridgeport), Scarborough ON 4.58km
-
TD Bank Financial Group
4515 Kingston Rd (at Morningside Ave.), Scarborough ON M1E 2P1 2.19km -
TD Bank Financial Group
680 Markham Rd, Scarborough ON M1H 2A7 3km -
CIBC
2705 Eglinton Ave E (at Brimley Rd.), Scarborough ON M1K 2S2 4.93km














