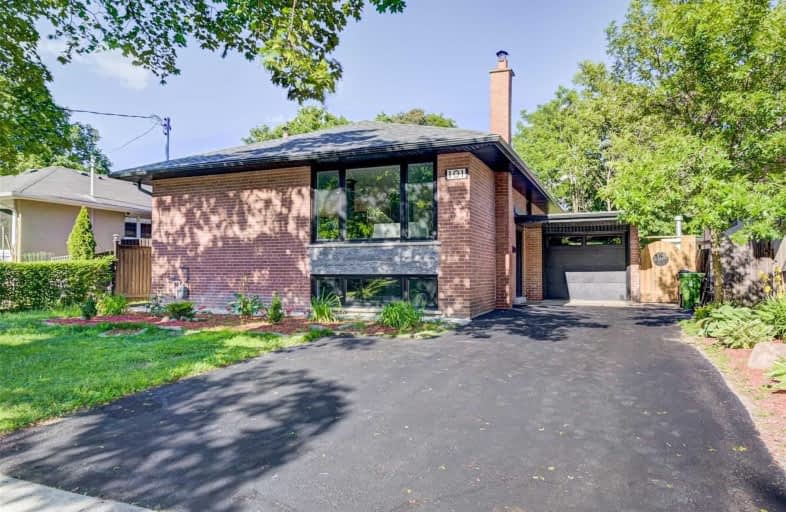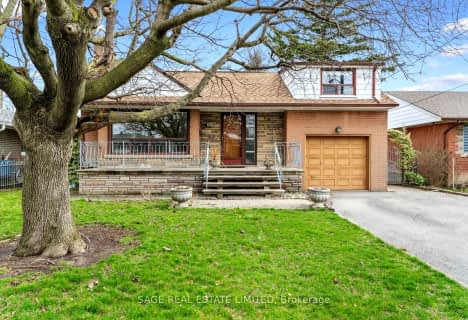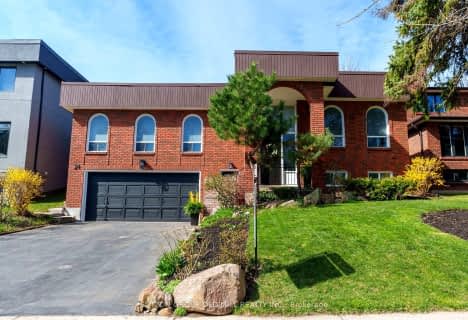

Westway Junior School
Elementary: PublicÉcole élémentaire Félix-Leclerc
Elementary: PublicSt Maurice Catholic School
Elementary: CatholicSt Marcellus Catholic School
Elementary: CatholicKingsview Village Junior School
Elementary: PublicDixon Grove Junior Middle School
Elementary: PublicSchool of Experiential Education
Secondary: PublicCentral Etobicoke High School
Secondary: PublicDon Bosco Catholic Secondary School
Secondary: CatholicKipling Collegiate Institute
Secondary: PublicRichview Collegiate Institute
Secondary: PublicMartingrove Collegiate Institute
Secondary: Public- 2 bath
- 3 bed
- 1100 sqft
24 Brunner Drive, Toronto, Ontario • M9B 3J7 • Princess-Rosethorn
- 2 bath
- 3 bed
8 Gentian Drive, Toronto, Ontario • M9C 4E9 • Eringate-Centennial-West Deane
- 2 bath
- 3 bed
- 1100 sqft
79 Wellesworth Drive, Toronto, Ontario • M9C 4R4 • Eringate-Centennial-West Deane
- 2 bath
- 3 bed
23 Templar Drive, Toronto, Ontario • M9R 3C6 • Kingsview Village-The Westway
- 2 bath
- 3 bed
- 2500 sqft
41 Walwyn Avenue, Toronto, Ontario • M9N 3H6 • Humberlea-Pelmo Park W4
- 3 bath
- 3 bed
- 1500 sqft
21 Robaldon Road, Toronto, Ontario • M9A 5A8 • Edenbridge-Humber Valley
- 2 bath
- 3 bed
26 Paragon Road, Toronto, Ontario • M9R 1J5 • Kingsview Village-The Westway
- 3 bath
- 3 bed
82 Brampton Road, Toronto, Ontario • M9R 3J9 • Willowridge-Martingrove-Richview













