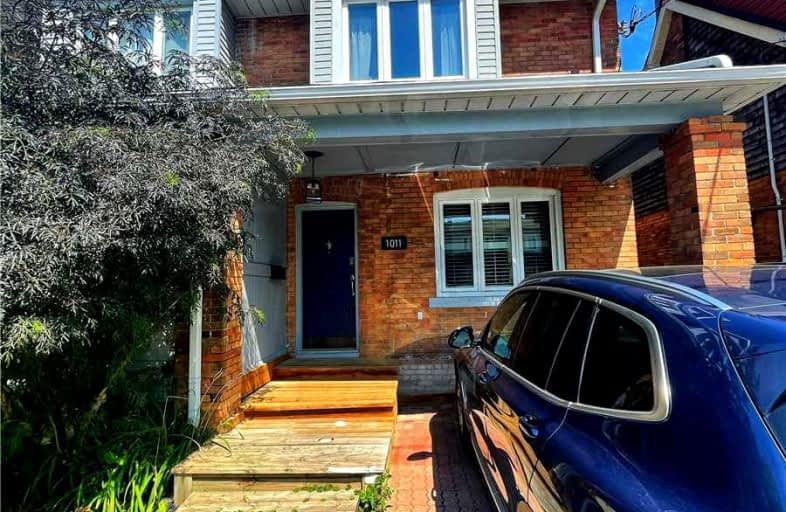
Sunny View Junior and Senior Public School
Elementary: Public
0.71 km
St Monica Catholic School
Elementary: Catholic
0.66 km
Hodgson Senior Public School
Elementary: Public
1.59 km
Blythwood Junior Public School
Elementary: Public
0.65 km
John Fisher Junior Public School
Elementary: Public
0.51 km
Eglinton Junior Public School
Elementary: Public
0.72 km
Msgr Fraser College (Midtown Campus)
Secondary: Catholic
1.02 km
Leaside High School
Secondary: Public
1.59 km
Marshall McLuhan Catholic Secondary School
Secondary: Catholic
1.63 km
North Toronto Collegiate Institute
Secondary: Public
0.60 km
Lawrence Park Collegiate Institute
Secondary: Public
1.70 km
Northern Secondary School
Secondary: Public
0.46 km
$
$4,000
- 2 bath
- 3 bed
- 1100 sqft
Lower-51 Alvin Avenue, Toronto, Ontario • M4T 2A8 • Rosedale-Moore Park
$
$3,800
- 1 bath
- 3 bed
- 1100 sqft
79 Cleveland Street, Toronto, Ontario • M4S 2W4 • Mount Pleasant East














