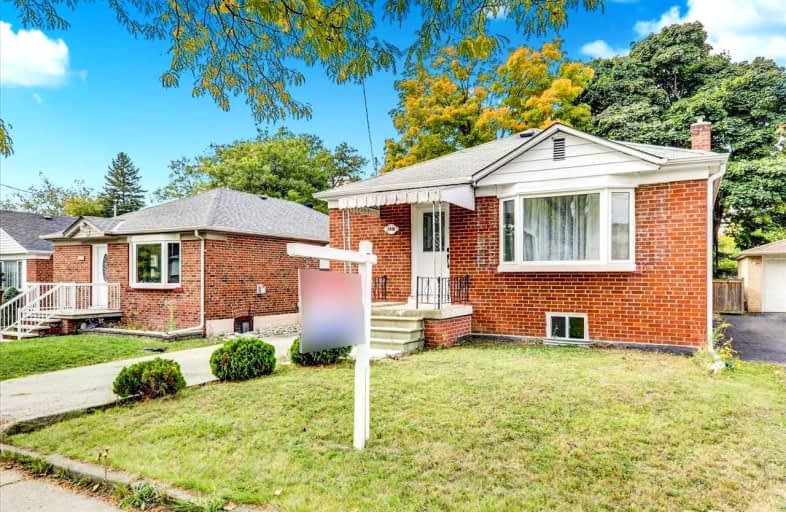
St Kevin Catholic School
Elementary: Catholic
1.48 km
George Peck Public School
Elementary: Public
0.74 km
Victoria Village Public School
Elementary: Public
0.93 km
Sloane Public School
Elementary: Public
0.97 km
Wexford Public School
Elementary: Public
0.24 km
Precious Blood Catholic School
Elementary: Catholic
0.15 km
Parkview Alternative School
Secondary: Public
3.37 km
Winston Churchill Collegiate Institute
Secondary: Public
2.29 km
Wexford Collegiate School for the Arts
Secondary: Public
0.96 km
SATEC @ W A Porter Collegiate Institute
Secondary: Public
2.69 km
Senator O'Connor College School
Secondary: Catholic
1.79 km
Victoria Park Collegiate Institute
Secondary: Public
2.50 km














