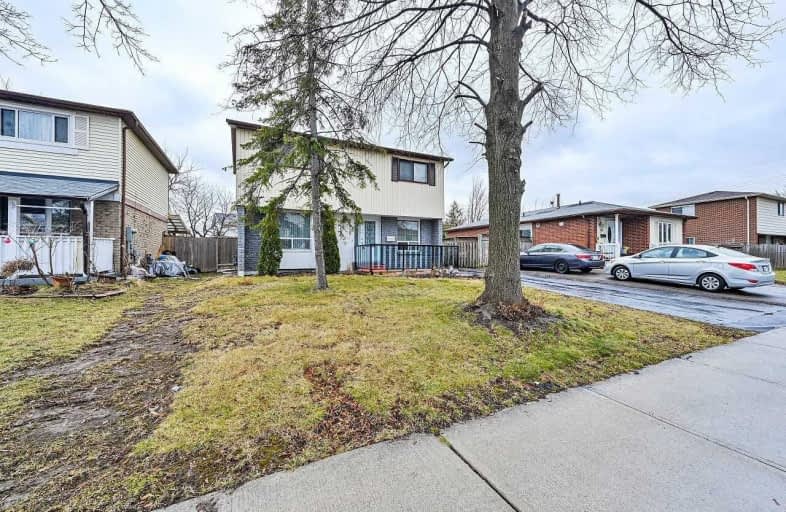
Melody Village Junior School
Elementary: Public
0.23 km
Elmbank Junior Middle Academy
Elementary: Public
0.58 km
Claireville Junior School
Elementary: Public
1.23 km
St Dorothy Catholic School
Elementary: Catholic
0.75 km
Albion Heights Junior Middle School
Elementary: Public
0.65 km
Highfield Junior School
Elementary: Public
1.15 km
Caring and Safe Schools LC1
Secondary: Public
3.16 km
Holy Cross Catholic Academy High School
Secondary: Catholic
3.69 km
Father Henry Carr Catholic Secondary School
Secondary: Catholic
0.46 km
Monsignor Percy Johnson Catholic High School
Secondary: Catholic
2.67 km
North Albion Collegiate Institute
Secondary: Public
1.49 km
West Humber Collegiate Institute
Secondary: Public
1.08 km



