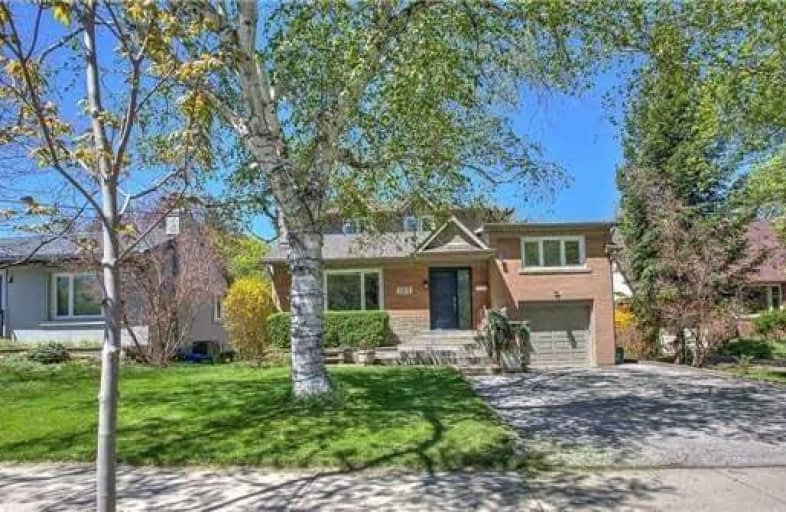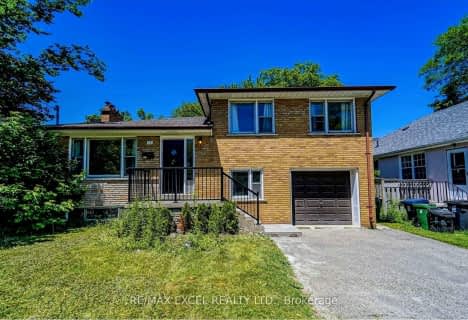
St Cyril Catholic School
Elementary: Catholic
0.69 km
St Antoine Daniel Catholic School
Elementary: Catholic
0.86 km
Churchill Public School
Elementary: Public
0.44 km
Willowdale Middle School
Elementary: Public
0.42 km
R J Lang Elementary and Middle School
Elementary: Public
1.35 km
McKee Public School
Elementary: Public
0.90 km
Avondale Secondary Alternative School
Secondary: Public
1.79 km
Drewry Secondary School
Secondary: Public
1.69 km
ÉSC Monseigneur-de-Charbonnel
Secondary: Catholic
1.61 km
Cardinal Carter Academy for the Arts
Secondary: Catholic
1.32 km
Newtonbrook Secondary School
Secondary: Public
2.43 km
Earl Haig Secondary School
Secondary: Public
1.28 km
$
$2,299,900
- 3 bath
- 5 bed
- 3000 sqft
51 Blue Forest Drive, Toronto, Ontario • M3H 4W6 • Bathurst Manor






