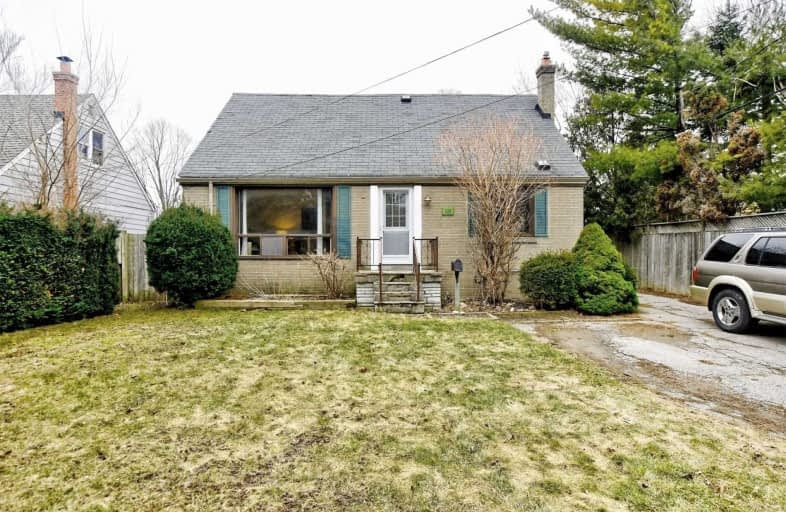
Scarborough Village Public School
Elementary: Public
1.29 km
H A Halbert Junior Public School
Elementary: Public
0.73 km
Bliss Carman Senior Public School
Elementary: Public
0.13 km
St Boniface Catholic School
Elementary: Catholic
1.02 km
Mason Road Junior Public School
Elementary: Public
0.68 km
St Agatha Catholic School
Elementary: Catholic
1.08 km
Caring and Safe Schools LC3
Secondary: Public
2.39 km
ÉSC Père-Philippe-Lamarche
Secondary: Catholic
1.30 km
South East Year Round Alternative Centre
Secondary: Public
2.35 km
Blessed Cardinal Newman Catholic School
Secondary: Catholic
2.24 km
R H King Academy
Secondary: Public
1.43 km
Cedarbrae Collegiate Institute
Secondary: Public
2.58 km
$
$949,000
- 3 bath
- 3 bed
43 North Bonnington Avenue, Toronto, Ontario • M1K 1X3 • Clairlea-Birchmount











