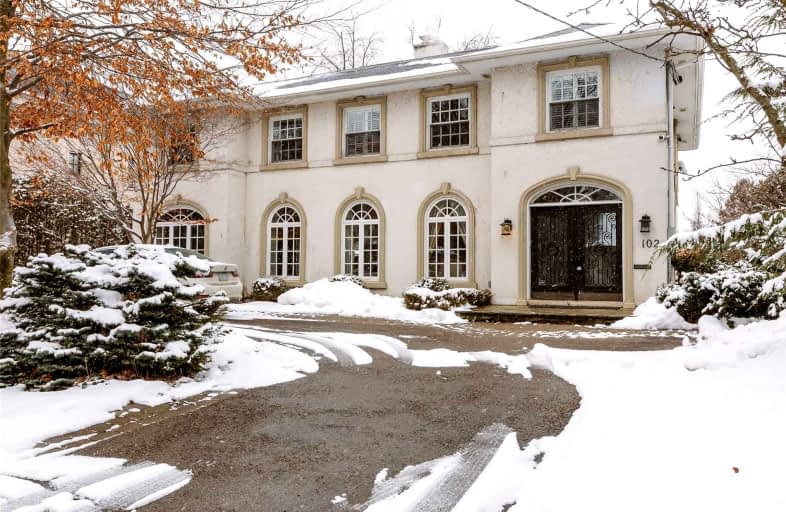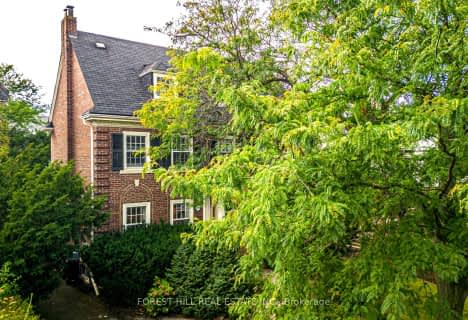
Spectrum Alternative Senior School
Elementary: Public
1.12 km
Holy Rosary Catholic School
Elementary: Catholic
1.21 km
Oriole Park Junior Public School
Elementary: Public
0.89 km
Davisville Junior Public School
Elementary: Public
1.13 km
Brown Junior Public School
Elementary: Public
1.20 km
Forest Hill Junior and Senior Public School
Elementary: Public
0.54 km
Msgr Fraser College (Midtown Campus)
Secondary: Catholic
1.48 km
Forest Hill Collegiate Institute
Secondary: Public
1.45 km
Marshall McLuhan Catholic Secondary School
Secondary: Catholic
1.45 km
North Toronto Collegiate Institute
Secondary: Public
1.91 km
Lawrence Park Collegiate Institute
Secondary: Public
3.06 km
Northern Secondary School
Secondary: Public
2.23 km
$
$11,800
- 4 bath
- 4 bed
- 3000 sqft
40A Summerhill Gardens, Toronto, Ontario • M4T 1B4 • Rosedale-Moore Park
$
$10,900
- 4 bath
- 4 bed
- 1500 sqft
40 Whitehall Road, Toronto, Ontario • M4W 2C6 • Rosedale-Moore Park
$
$8,900
- 5 bath
- 6 bed
- 3000 sqft
299 Forest Hill Road, Toronto, Ontario • M5P 2N7 • Forest Hill South












