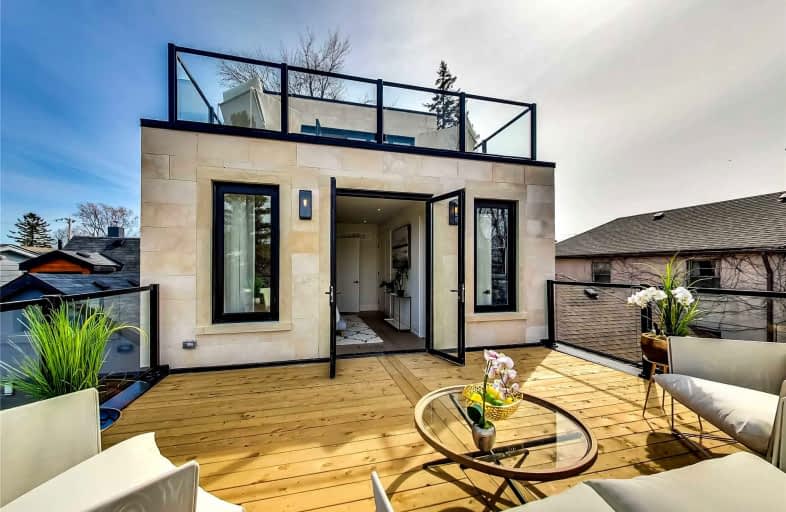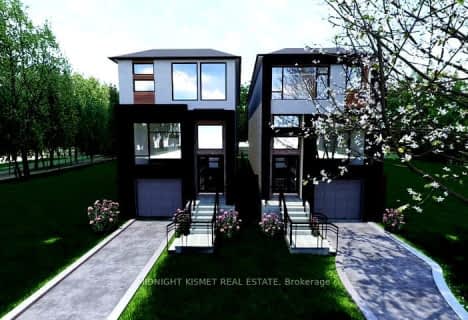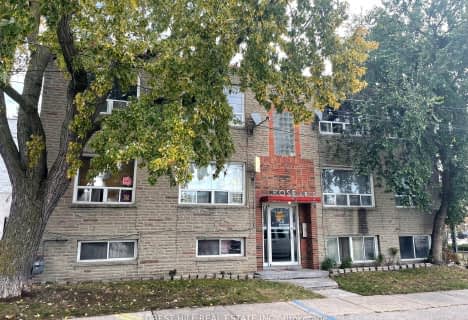
The Holy Trinity Catholic School
Elementary: Catholic
1.10 km
Twentieth Street Junior School
Elementary: Public
1.34 km
Seventh Street Junior School
Elementary: Public
0.51 km
St Teresa Catholic School
Elementary: Catholic
0.64 km
Second Street Junior Middle School
Elementary: Public
1.07 km
John English Junior Middle School
Elementary: Public
2.02 km
Etobicoke Year Round Alternative Centre
Secondary: Public
5.75 km
Lakeshore Collegiate Institute
Secondary: Public
1.43 km
Etobicoke School of the Arts
Secondary: Public
3.98 km
Etobicoke Collegiate Institute
Secondary: Public
6.30 km
Father John Redmond Catholic Secondary School
Secondary: Catholic
1.01 km
Bishop Allen Academy Catholic Secondary School
Secondary: Catholic
4.33 km
$
$2,098,888
- 5 bath
- 4 bed
- 1500 sqft
68 Twenty Fourth Street, Toronto, Ontario • M8V 3N8 • Long Branch














