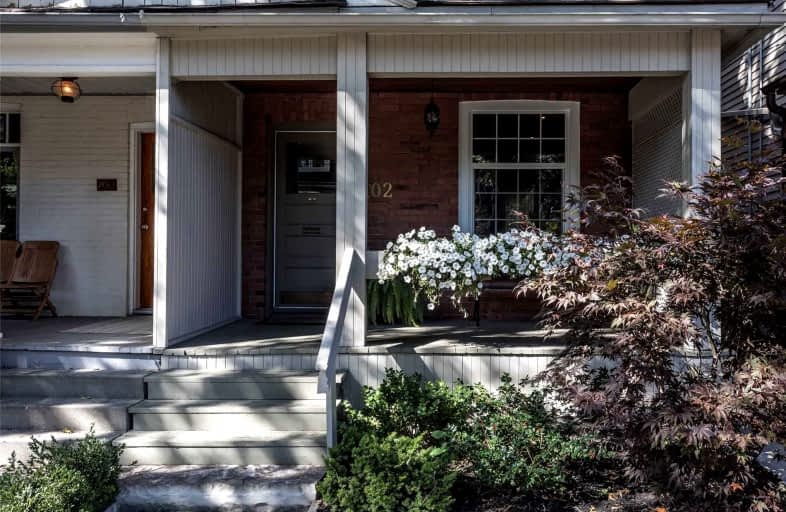
Quest Alternative School Senior
Elementary: Public
0.35 km
First Nations School of Toronto Junior Senior
Elementary: Public
0.77 km
Queen Alexandra Middle School
Elementary: Public
0.85 km
Dundas Junior Public School
Elementary: Public
0.77 km
Pape Avenue Junior Public School
Elementary: Public
0.52 km
Withrow Avenue Junior Public School
Elementary: Public
0.35 km
First Nations School of Toronto
Secondary: Public
1.44 km
SEED Alternative
Secondary: Public
0.80 km
Eastdale Collegiate Institute
Secondary: Public
0.35 km
Subway Academy I
Secondary: Public
1.46 km
CALC Secondary School
Secondary: Public
1.18 km
Riverdale Collegiate Institute
Secondary: Public
1.09 km
$
$4,950
- 2 bath
- 4 bed
- 1100 sqft
Upper-42 Browning Avenue, Toronto, Ontario • M4K 1V7 • Playter Estates-Danforth














