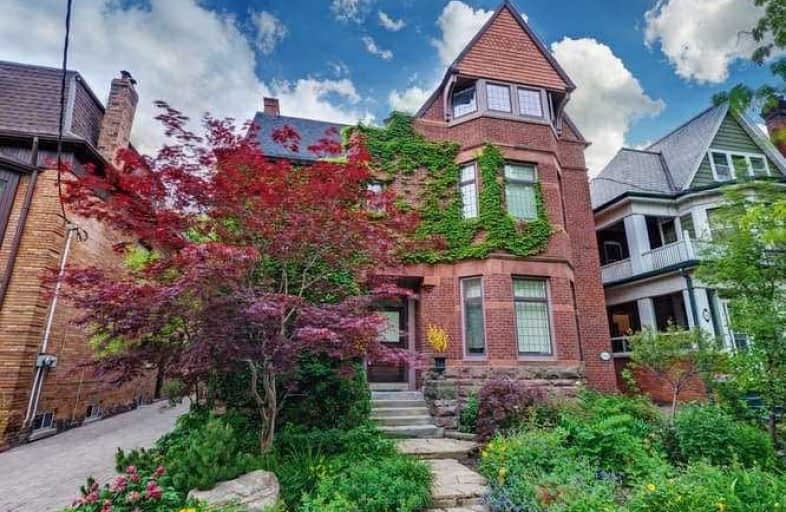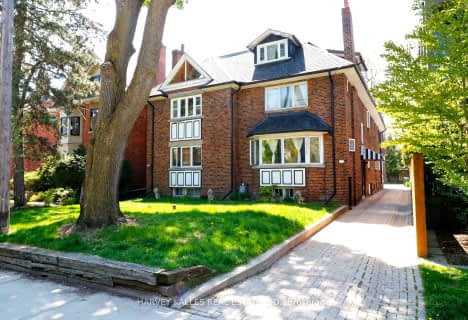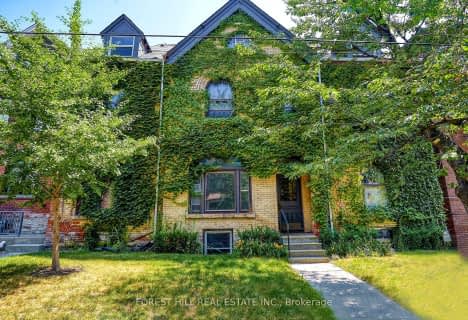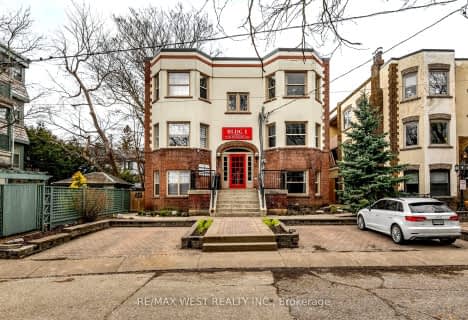
da Vinci School
Elementary: Public
1.41 km
Cottingham Junior Public School
Elementary: Public
1.21 km
Hillcrest Community School
Elementary: Public
1.18 km
Huron Street Junior Public School
Elementary: Public
0.25 km
Jesse Ketchum Junior and Senior Public School
Elementary: Public
1.04 km
Palmerston Avenue Junior Public School
Elementary: Public
0.89 km
Msgr Fraser Orientation Centre
Secondary: Catholic
0.86 km
West End Alternative School
Secondary: Public
1.59 km
Msgr Fraser College (Alternate Study) Secondary School
Secondary: Catholic
0.84 km
Loretto College School
Secondary: Catholic
0.93 km
Harbord Collegiate Institute
Secondary: Public
1.39 km
Central Technical School
Secondary: Public
1.03 km
$
$3,750,000
- 7 bath
- 9 bed
- 5000 sqft
287 Ossington Avenue, Toronto, Ontario • M6J 3A1 • Trinity Bellwoods
$
$3,999,999
- 8 bath
- 8 bed
- 3500 sqft
19 Grange Avenue, Toronto, Ontario • M5T 1C6 • Kensington-Chinatown












