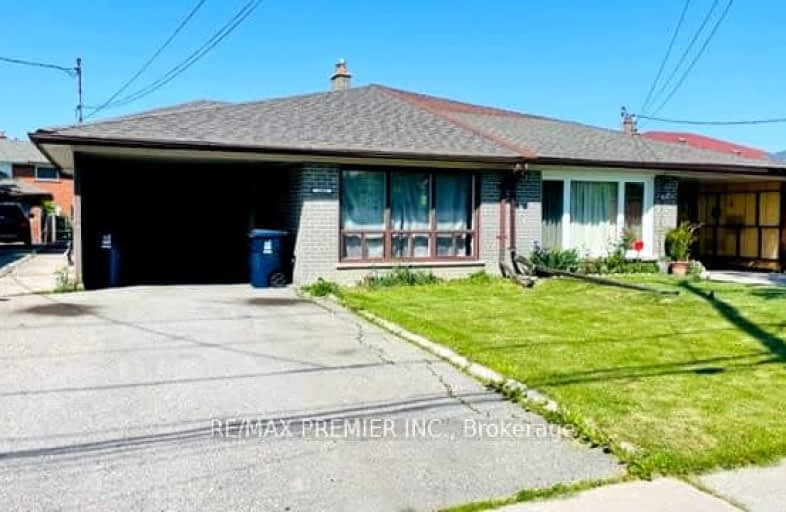
Car-Dependent
- Almost all errands require a car.
Good Transit
- Some errands can be accomplished by public transportation.
Somewhat Bikeable
- Most errands require a car.

St Martha Catholic School
Elementary: CatholicCalico Public School
Elementary: PublicBlessed Margherita of Citta Castello Catholic School
Elementary: CatholicBeverley Heights Middle School
Elementary: PublicSt Conrad Catholic School
Elementary: CatholicSt Jane Frances Catholic School
Elementary: CatholicDownsview Secondary School
Secondary: PublicMadonna Catholic Secondary School
Secondary: CatholicC W Jefferys Collegiate Institute
Secondary: PublicJames Cardinal McGuigan Catholic High School
Secondary: CatholicChaminade College School
Secondary: CatholicWestview Centennial Secondary School
Secondary: Public-
Downsview Memorial Parkette
Keele St. and Wilson Ave., Toronto ON 2.13km -
Raymore Park
93 Raymore Dr, Etobicoke ON M9P 1W9 4.91km -
Earl Bales Park
4300 Bathurst St (Sheppard St), Toronto ON M3H 6A4 5.4km
-
CIBC
3324 Keele St (at Sheppard Ave. W.), Toronto ON M3M 2H7 1.27km -
RBC Royal Bank
3336 Keele St (at Sheppard Ave W), Toronto ON M3J 1L5 1.28km -
CIBC
1098 Wilson Ave (at Keele St.), Toronto ON M3M 1G7 2.03km
- 2 bath
- 3 bed
- 1100 sqft
Main -34 Rita Drive, Toronto, Ontario • M3L 2G6 • Glenfield-Jane Heights
- 1 bath
- 3 bed
- 700 sqft
Main-133 Downsview Avenue, Toronto, Ontario • M3M 1E3 • Downsview-Roding-CFB









