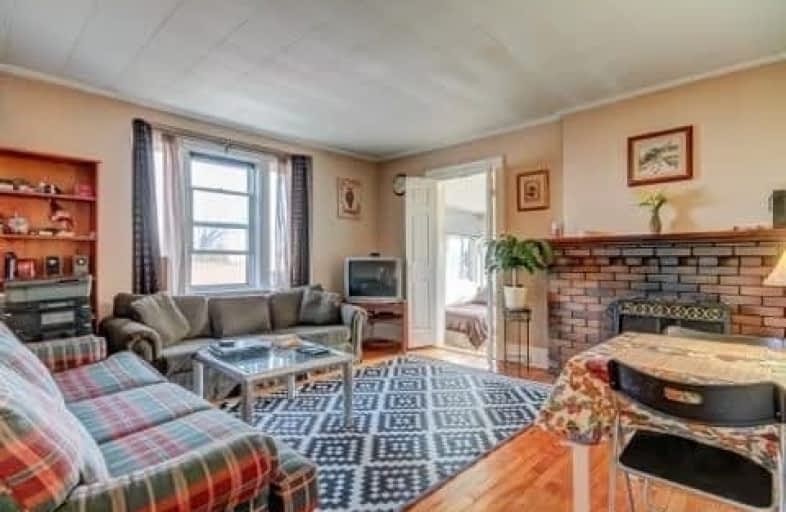
École intermédiaire École élémentaire Micheline-Saint-Cyr
Elementary: Public
0.41 km
St Josaphat Catholic School
Elementary: Catholic
0.41 km
Lanor Junior Middle School
Elementary: Public
1.90 km
Christ the King Catholic School
Elementary: Catholic
0.23 km
Sir Adam Beck Junior School
Elementary: Public
1.18 km
James S Bell Junior Middle School
Elementary: Public
0.85 km
Peel Alternative South
Secondary: Public
2.69 km
Peel Alternative South ISR
Secondary: Public
2.69 km
St Paul Secondary School
Secondary: Catholic
2.99 km
Lakeshore Collegiate Institute
Secondary: Public
1.99 km
Gordon Graydon Memorial Secondary School
Secondary: Public
2.65 km
Father John Redmond Catholic Secondary School
Secondary: Catholic
1.96 km


