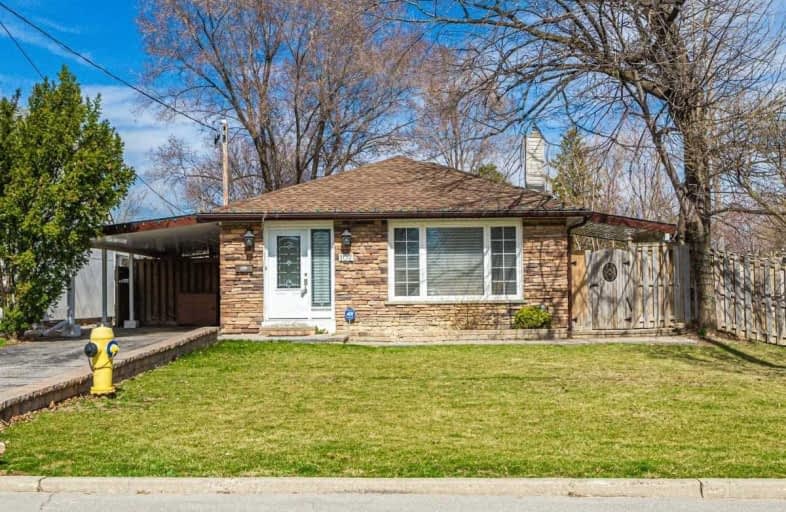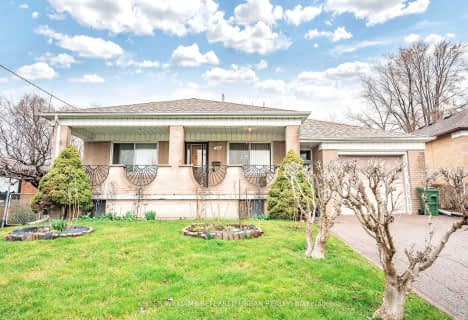
Chalkfarm Public School
Elementary: PublicPelmo Park Public School
Elementary: PublicSt John the Evangelist Catholic School
Elementary: CatholicSt Simon Catholic School
Elementary: CatholicSt. Andre Catholic School
Elementary: CatholicH J Alexander Community School
Elementary: PublicSchool of Experiential Education
Secondary: PublicEmery EdVance Secondary School
Secondary: PublicDon Bosco Catholic Secondary School
Secondary: CatholicEmery Collegiate Institute
Secondary: PublicWeston Collegiate Institute
Secondary: PublicSt. Basil-the-Great College School
Secondary: Catholic- 2 bath
- 3 bed
- 1500 sqft
107 Lomar Drive, Toronto, Ontario • M3N 1Z5 • Glenfield-Jane Heights
- 2 bath
- 3 bed
- 1500 sqft
31 Foxrun Avenue, Toronto, Ontario • M3L 1L9 • Downsview-Roding-CFB
- 2 bath
- 3 bed
- 1100 sqft
55 Marlington Crescent, Toronto, Ontario • M3L 1K3 • Downsview-Roding-CFB














