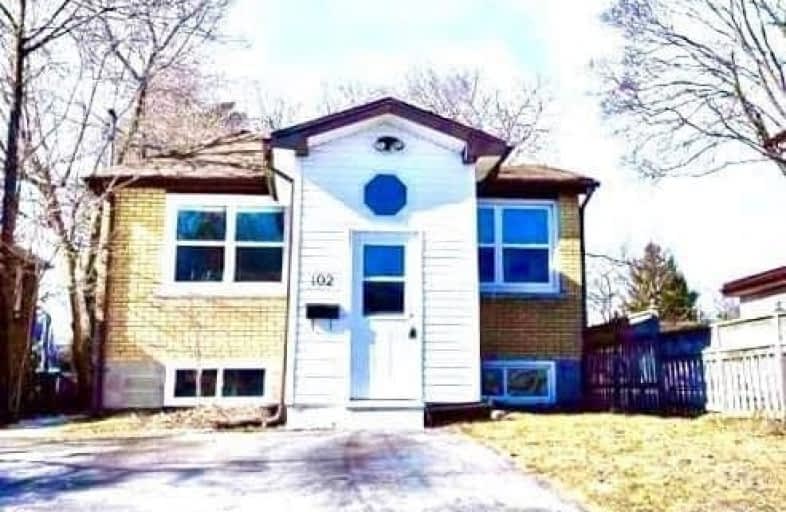
Galloway Road Public School
Elementary: Public
0.98 km
West Hill Public School
Elementary: Public
0.65 km
St Martin De Porres Catholic School
Elementary: Catholic
0.99 km
St Margaret's Public School
Elementary: Public
0.64 km
Eastview Public School
Elementary: Public
1.65 km
George B Little Public School
Elementary: Public
1.10 km
Native Learning Centre East
Secondary: Public
2.91 km
Maplewood High School
Secondary: Public
1.63 km
West Hill Collegiate Institute
Secondary: Public
0.41 km
Woburn Collegiate Institute
Secondary: Public
2.75 km
St John Paul II Catholic Secondary School
Secondary: Catholic
1.89 km
Sir Wilfrid Laurier Collegiate Institute
Secondary: Public
2.96 km














