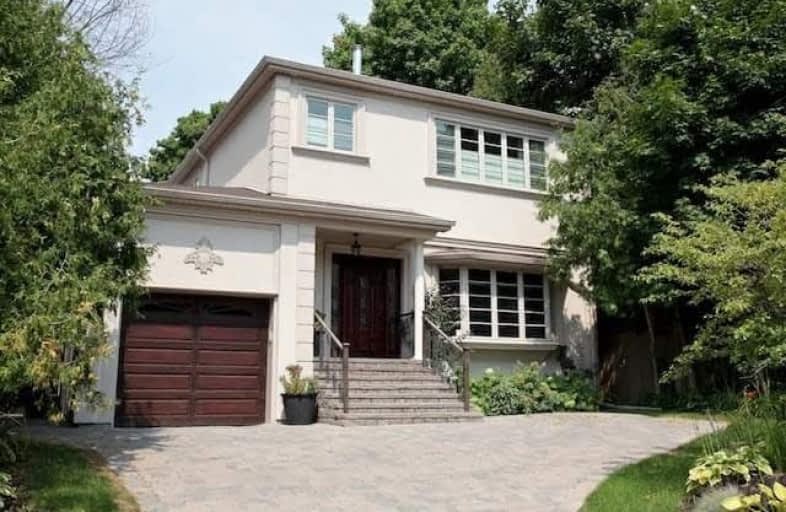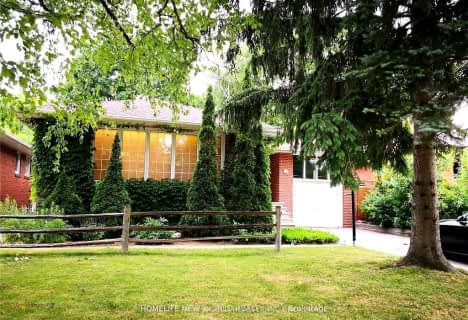
Avondale Alternative Elementary School
Elementary: Public
1.60 km
Avondale Public School
Elementary: Public
1.60 km
St Andrew's Junior High School
Elementary: Public
0.94 km
St Edward Catholic School
Elementary: Catholic
1.54 km
Owen Public School
Elementary: Public
0.62 km
Bedford Park Public School
Elementary: Public
1.95 km
St Andrew's Junior High School
Secondary: Public
0.95 km
Cardinal Carter Academy for the Arts
Secondary: Catholic
2.25 km
Loretto Abbey Catholic Secondary School
Secondary: Catholic
1.15 km
York Mills Collegiate Institute
Secondary: Public
2.10 km
Lawrence Park Collegiate Institute
Secondary: Public
2.75 km
Earl Haig Secondary School
Secondary: Public
2.75 km







