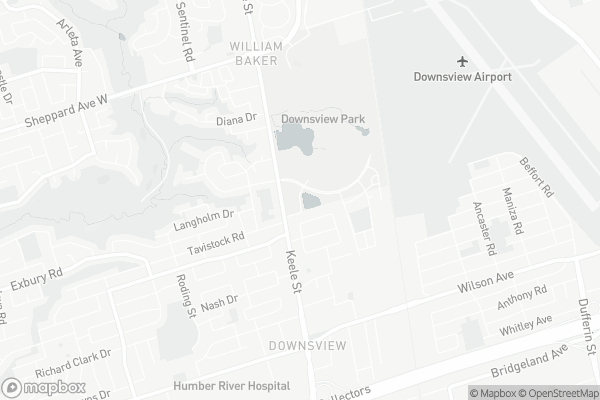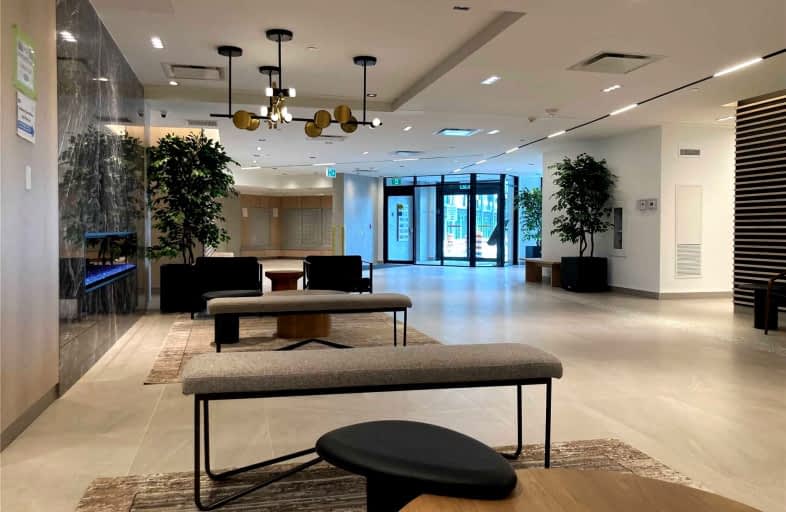
Africentric Alternative School
Elementary: PublicBlaydon Public School
Elementary: PublicSheppard Public School
Elementary: PublicDownsview Public School
Elementary: PublicSt Raphael Catholic School
Elementary: CatholicSt Conrad Catholic School
Elementary: CatholicYorkdale Secondary School
Secondary: PublicDownsview Secondary School
Secondary: PublicMadonna Catholic Secondary School
Secondary: CatholicC W Jefferys Collegiate Institute
Secondary: PublicJames Cardinal McGuigan Catholic High School
Secondary: CatholicWilliam Lyon Mackenzie Collegiate Institute
Secondary: PublicFor Sale
For Rent
More about this building
View 50 George Butchart Drive, Toronto- 1 bath
- 2 bed
- 500 sqft
514-38 Monte Kwinter Crescent, Toronto, Ontario • M3H 0E2 • Clanton Park
- 2 bath
- 2 bed
- 600 sqft
803-160 Flemington Road, Toronto, Ontario • M6A 1N6 • Yorkdale-Glen Park
- 1 bath
- 1 bed
- 500 sqft
1005-10 De Boers Drive, Toronto, Ontario • M3J 0L6 • York University Heights
- 2 bath
- 2 bed
- 600 sqft
1119-160 Flemlington Road, Toronto, Ontario • M6A 0A9 • Yorkdale-Glen Park
- 1 bath
- 2 bed
- 500 sqft
1203-38 Monte Kwinter Court, Toronto, Ontario • M3H 0E2 • Clanton Park














