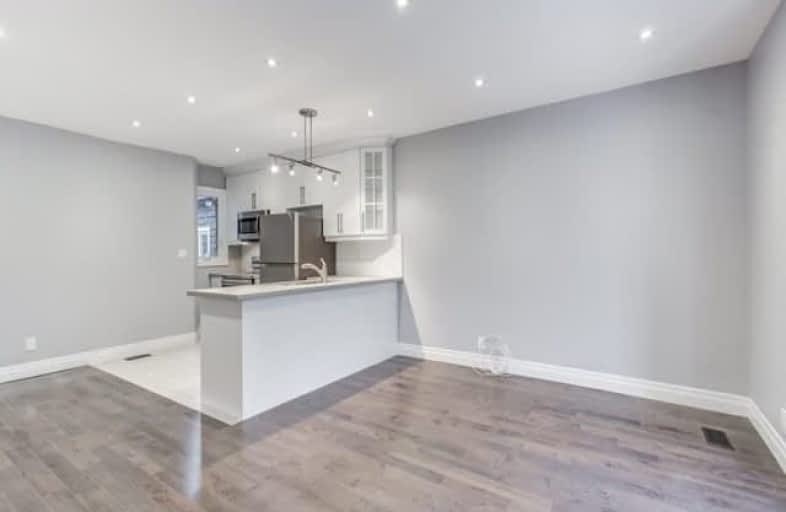
Holy Name Catholic School
Elementary: Catholic
1.25 km
Holy Cross Catholic School
Elementary: Catholic
0.61 km
Westwood Middle School
Elementary: Public
0.33 km
William Burgess Elementary School
Elementary: Public
0.37 km
Chester Elementary School
Elementary: Public
0.29 km
Jackman Avenue Junior Public School
Elementary: Public
1.00 km
First Nations School of Toronto
Secondary: Public
1.41 km
School of Life Experience
Secondary: Public
1.68 km
Subway Academy I
Secondary: Public
1.43 km
Greenwood Secondary School
Secondary: Public
1.68 km
CALC Secondary School
Secondary: Public
1.75 km
Danforth Collegiate Institute and Technical School
Secondary: Public
1.33 km


