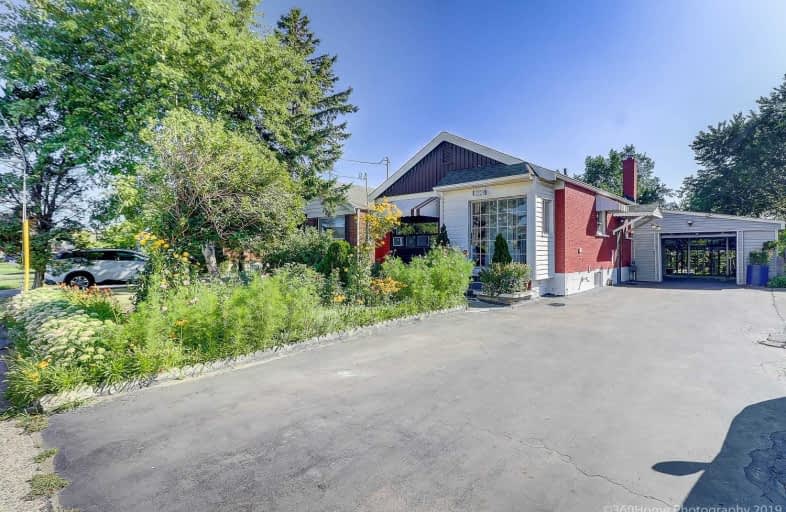
Manhattan Park Junior Public School
Elementary: Public
1.57 km
George Peck Public School
Elementary: Public
0.18 km
Buchanan Public School
Elementary: Public
1.48 km
General Crerar Public School
Elementary: Public
1.22 km
Wexford Public School
Elementary: Public
0.99 km
Precious Blood Catholic School
Elementary: Catholic
0.88 km
Bendale Business & Technical Institute
Secondary: Public
2.82 km
Winston Churchill Collegiate Institute
Secondary: Public
1.48 km
Jean Vanier Catholic Secondary School
Secondary: Catholic
2.61 km
Wexford Collegiate School for the Arts
Secondary: Public
1.41 km
SATEC @ W A Porter Collegiate Institute
Secondary: Public
2.56 km
Senator O'Connor College School
Secondary: Catholic
2.35 km





