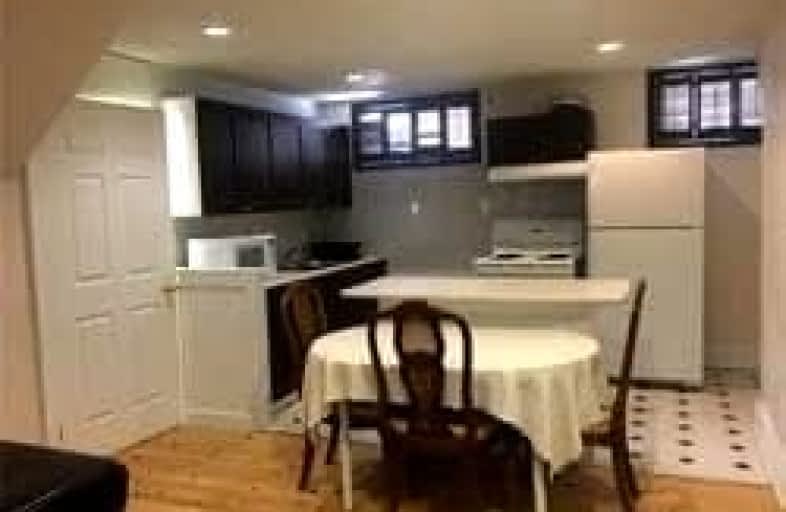
ÉIC Monseigneur-de-Charbonnel
Elementary: Catholic
0.92 km
Fisherville Senior Public School
Elementary: Public
0.79 km
St Antoine Daniel Catholic School
Elementary: Catholic
0.50 km
Pleasant Public School
Elementary: Public
1.01 km
R J Lang Elementary and Middle School
Elementary: Public
0.55 km
Yorkview Public School
Elementary: Public
0.98 km
Avondale Secondary Alternative School
Secondary: Public
1.75 km
North West Year Round Alternative Centre
Secondary: Public
0.82 km
Drewry Secondary School
Secondary: Public
1.12 km
ÉSC Monseigneur-de-Charbonnel
Secondary: Catholic
0.93 km
Newtonbrook Secondary School
Secondary: Public
1.47 km
Northview Heights Secondary School
Secondary: Public
1.34 km






