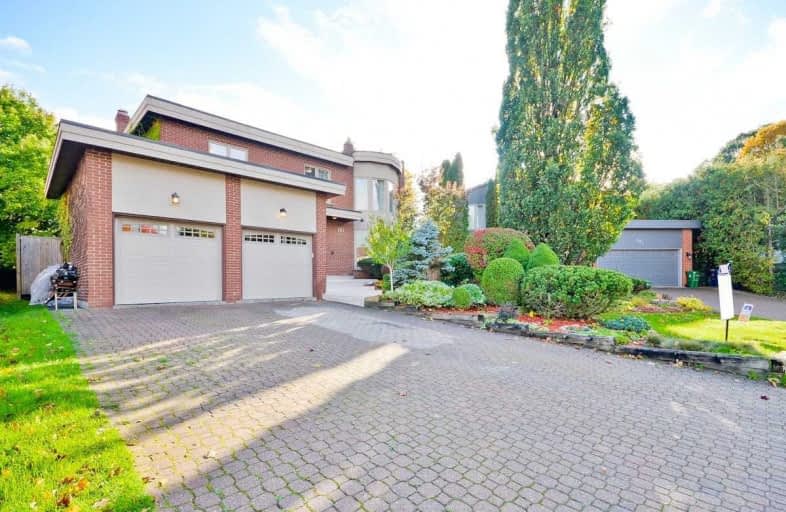
Harrison Public School
Elementary: Public
1.86 km
Lescon Public School
Elementary: Public
1.50 km
St Gabriel Catholic Catholic School
Elementary: Catholic
1.47 km
Elkhorn Public School
Elementary: Public
0.59 km
Bayview Middle School
Elementary: Public
0.96 km
Dunlace Public School
Elementary: Public
1.28 km
North East Year Round Alternative Centre
Secondary: Public
2.21 km
St Andrew's Junior High School
Secondary: Public
2.79 km
Windfields Junior High School
Secondary: Public
2.00 km
École secondaire Étienne-Brûlé
Secondary: Public
2.39 km
Georges Vanier Secondary School
Secondary: Public
2.11 km
York Mills Collegiate Institute
Secondary: Public
2.48 km
$
$2,680,000
- 5 bath
- 4 bed
- 3000 sqft
32 Queen Magdalene Place, Toronto, Ontario • M2H 0A6 • Hillcrest Village
$
$2,799,000
- 7 bath
- 5 bed
- 3500 sqft
222 Hollywood Avenue, Toronto, Ontario • M2N 3K6 • Willowdale East














