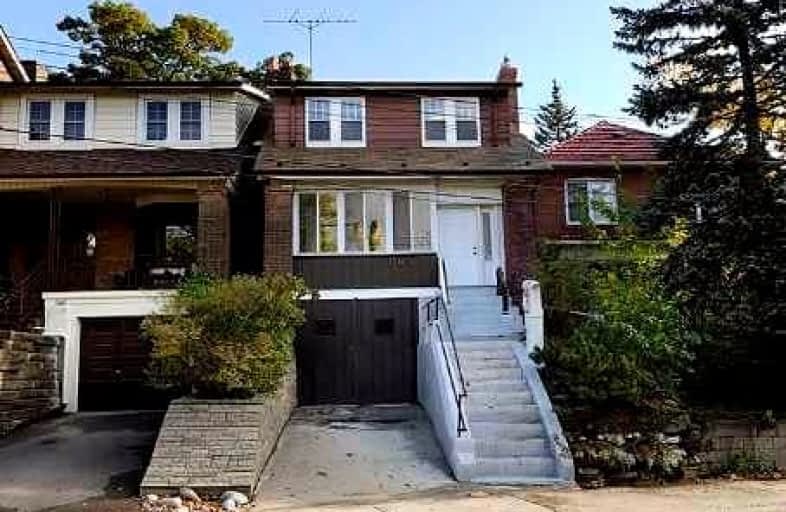
Mountview Alternative School Junior
Elementary: Public
0.90 km
High Park Alternative School Junior
Elementary: Public
0.38 km
Keele Street Public School
Elementary: Public
0.90 km
Annette Street Junior and Senior Public School
Elementary: Public
0.38 km
St Cecilia Catholic School
Elementary: Catholic
0.32 km
Runnymede Junior and Senior Public School
Elementary: Public
0.44 km
The Student School
Secondary: Public
0.17 km
Ursula Franklin Academy
Secondary: Public
0.17 km
Runnymede Collegiate Institute
Secondary: Public
1.47 km
Bishop Marrocco/Thomas Merton Catholic Secondary School
Secondary: Catholic
1.69 km
Western Technical & Commercial School
Secondary: Public
0.17 km
Humberside Collegiate Institute
Secondary: Public
0.28 km
$
$1,169,900
- 2 bath
- 4 bed
- 2000 sqft
1124 Dufferin Street, Toronto, Ontario • M6H 4B6 • Dovercourt-Wallace Emerson-Junction




