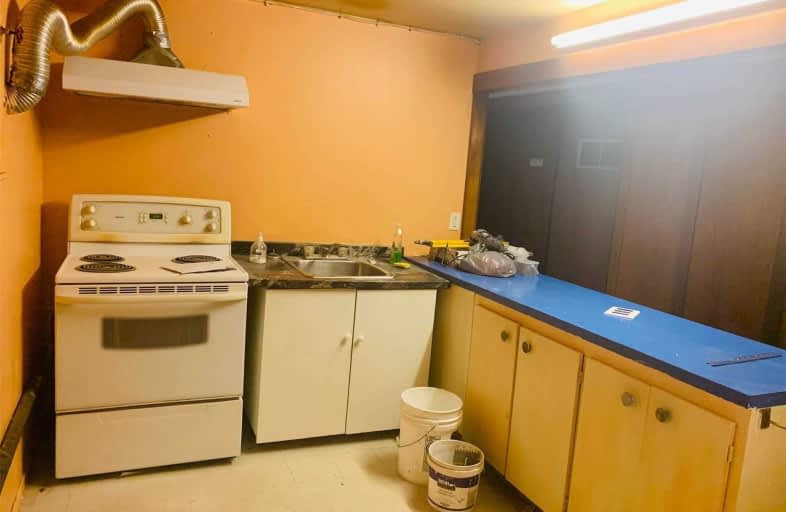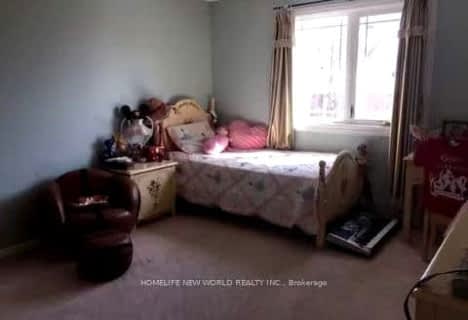
Rene Gordon Health and Wellness Academy
Elementary: Public
0.23 km
Three Valleys Public School
Elementary: Public
1.23 km
ÉÉC Sainte-Madeleine
Elementary: Catholic
1.17 km
Fenside Public School
Elementary: Public
0.73 km
Donview Middle School
Elementary: Public
0.55 km
Forest Manor Public School
Elementary: Public
1.14 km
Caring and Safe Schools LC2
Secondary: Public
1.99 km
North East Year Round Alternative Centre
Secondary: Public
2.51 km
Parkview Alternative School
Secondary: Public
2.04 km
George S Henry Academy
Secondary: Public
0.37 km
Senator O'Connor College School
Secondary: Catholic
2.05 km
Victoria Park Collegiate Institute
Secondary: Public
1.42 km
$
$1,200
- 1 bath
- 1 bed
1Rm 2-38 Marcelline Crescent South, Toronto, Ontario • M2K 2V7 • Bayview Village
$
$950
- 1 bath
- 1 bed
Lower-38 Marcelline Crescent South, Toronto, Ontario • M2K 2V7 • Bayview Village
$
$1,150
- 1 bath
- 1 bed
226 Shaughnessy(Lower) Boulevard, Toronto, Ontario • M2J 1K4 • Don Valley Village







