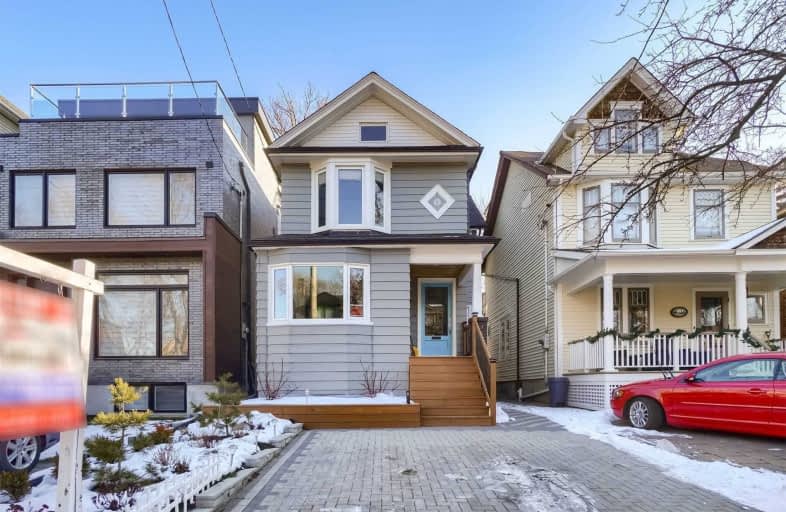
Norway Junior Public School
Elementary: Public
0.91 km
St Denis Catholic School
Elementary: Catholic
1.03 km
St John Catholic School
Elementary: Catholic
1.37 km
Glen Ames Senior Public School
Elementary: Public
0.62 km
Kew Beach Junior Public School
Elementary: Public
0.12 km
Williamson Road Junior Public School
Elementary: Public
0.67 km
Greenwood Secondary School
Secondary: Public
2.68 km
Notre Dame Catholic High School
Secondary: Catholic
1.48 km
St Patrick Catholic Secondary School
Secondary: Catholic
2.39 km
Monarch Park Collegiate Institute
Secondary: Public
2.09 km
Neil McNeil High School
Secondary: Catholic
1.85 km
Malvern Collegiate Institute
Secondary: Public
1.68 km
$
$1,799,000
- 2 bath
- 3 bed
- 1500 sqft
33 Bloomfield Avenue, Toronto, Ontario • M4L 2G2 • South Riverdale
$
$1,300,000
- 2 bath
- 3 bed
- 1100 sqft
143 Eastwood Road, Toronto, Ontario • M4L 2E1 • Woodbine Corridor
$
$1,189,900
- 2 bath
- 3 bed
- 1100 sqft
39 Burgess Avenue, Toronto, Ontario • M4E 1W8 • East End-Danforth













