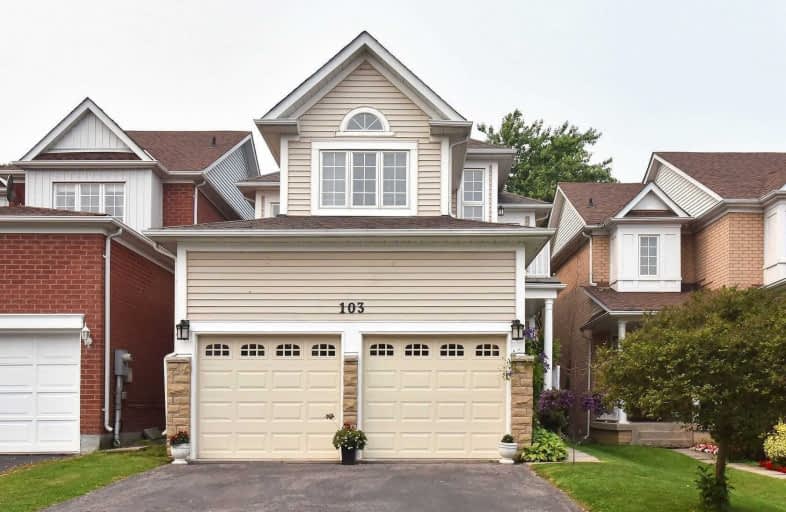
ÉÉC Saint-Michel
Elementary: Catholic
1.39 km
William G Davis Junior Public School
Elementary: Public
1.14 km
Centennial Road Junior Public School
Elementary: Public
1.48 km
Joseph Howe Senior Public School
Elementary: Public
1.16 km
Charlottetown Junior Public School
Elementary: Public
0.74 km
St Brendan Catholic School
Elementary: Catholic
1.05 km
Maplewood High School
Secondary: Public
4.77 km
West Hill Collegiate Institute
Secondary: Public
4.04 km
Sir Oliver Mowat Collegiate Institute
Secondary: Public
0.44 km
St John Paul II Catholic Secondary School
Secondary: Catholic
4.99 km
Dunbarton High School
Secondary: Public
5.36 km
St Mary Catholic Secondary School
Secondary: Catholic
6.75 km



