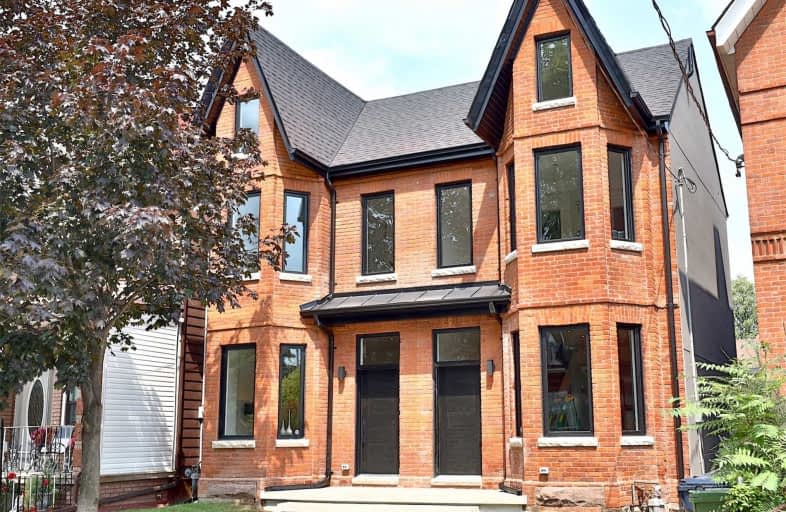
The Grove Community School
Elementary: Public
0.11 km
Pope Francis Catholic School
Elementary: Catholic
0.78 km
Ossington/Old Orchard Junior Public School
Elementary: Public
0.82 km
St Ambrose Catholic School
Elementary: Catholic
0.44 km
Givins/Shaw Junior Public School
Elementary: Public
0.76 km
Alexander Muir/Gladstone Ave Junior and Senior Public School
Elementary: Public
0.13 km
ALPHA II Alternative School
Secondary: Public
1.58 km
Msgr Fraser College (Southwest)
Secondary: Catholic
0.48 km
ÉSC Saint-Frère-André
Secondary: Catholic
1.30 km
Central Toronto Academy
Secondary: Public
1.38 km
Parkdale Collegiate Institute
Secondary: Public
1.02 km
St Mary Catholic Academy Secondary School
Secondary: Catholic
1.34 km
$
$2,100,000
- 4 bath
- 5 bed
- 3500 sqft
218 Wright Avenue, Toronto, Ontario • M6R 1L3 • High Park-Swansea
$
$2,750,000
- 6 bath
- 5 bed
1218 Dufferin Street, Toronto, Ontario • M6H 4C1 • Dovercourt-Wallace Emerson-Junction














