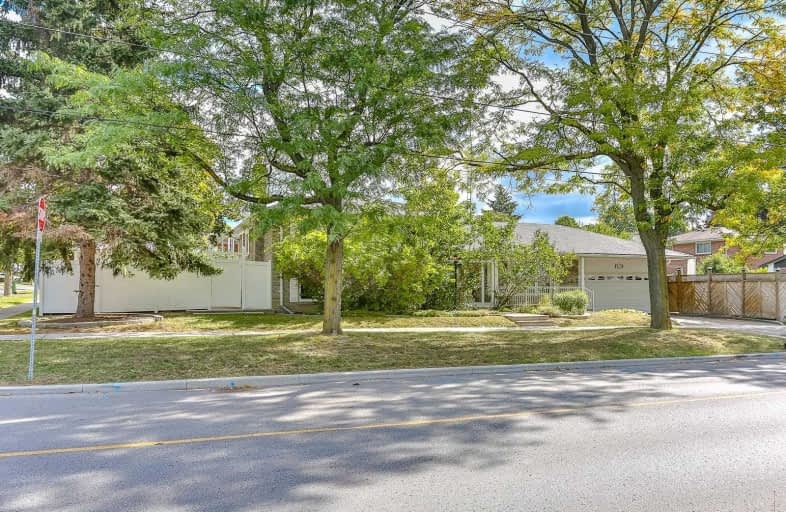
Ernest Public School
Elementary: Public
0.86 km
Muirhead Public School
Elementary: Public
0.70 km
Pleasant View Junior High School
Elementary: Public
0.36 km
St. Kateri Tekakwitha Catholic School
Elementary: Catholic
0.39 km
St Gerald Catholic School
Elementary: Catholic
0.70 km
Brian Public School
Elementary: Public
0.26 km
North East Year Round Alternative Centre
Secondary: Public
1.30 km
Pleasant View Junior High School
Secondary: Public
0.34 km
George S Henry Academy
Secondary: Public
2.28 km
Georges Vanier Secondary School
Secondary: Public
1.45 km
L'Amoreaux Collegiate Institute
Secondary: Public
2.39 km
Sir John A Macdonald Collegiate Institute
Secondary: Public
0.81 km
$X,XXX,XXX
- — bath
- — bed
- — sqft
991 Old Cummer Avenue, Toronto, Ontario • M2H 1W5 • Bayview Woods-Steeles








