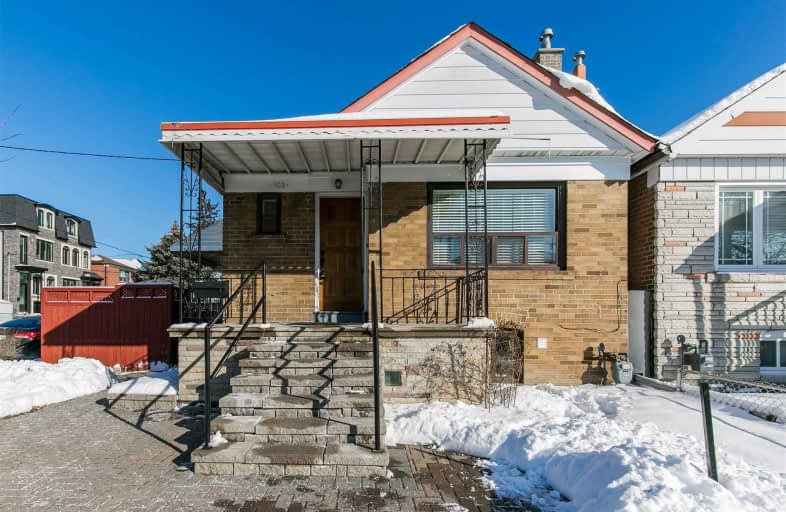Very Walkable
- Most errands can be accomplished on foot.
Excellent Transit
- Most errands can be accomplished by public transportation.
Bikeable
- Some errands can be accomplished on bike.

Keelesdale Junior Public School
Elementary: PublicGeneral Mercer Junior Public School
Elementary: PublicSanta Maria Catholic School
Elementary: CatholicSilverthorn Community School
Elementary: PublicCharles E Webster Public School
Elementary: PublicSt Matthew Catholic School
Elementary: CatholicGeorge Harvey Collegiate Institute
Secondary: PublicBlessed Archbishop Romero Catholic Secondary School
Secondary: CatholicYork Memorial Collegiate Institute
Secondary: PublicDante Alighieri Academy
Secondary: CatholicWestern Technical & Commercial School
Secondary: PublicHumberside Collegiate Institute
Secondary: Public-
Amesbury Park
Keele, North York ON M6M 2Y4 2.38km -
Perth Square Park
350 Perth Ave (at Dupont St.), Toronto ON 2.77km -
Laughlin park
Toronto ON 2.86km
-
RBC Royal Bank
1970 Saint Clair Ave W, Toronto ON M6N 0A3 1.45km -
RBC Royal Bank
2765 Dufferin St, North York ON M6B 3R6 2.54km -
CIBC
1400 Lawrence Ave W (at Keele St.), Toronto ON M6L 1A7 2.73km
- 2 bath
- 2 bed
570 Blackthorn Avenue, Toronto, Ontario • M6M 3C8 • Keelesdale-Eglinton West
- 1 bath
- 2 bed
- 700 sqft
348 Westmoreland Avenue North, Toronto, Ontario • M6H 3A7 • Dovercourt-Wallace Emerson-Junction














