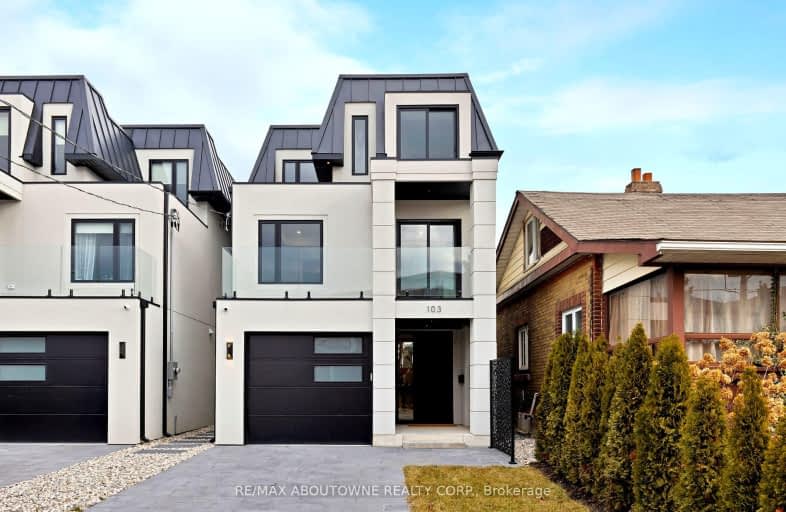Car-Dependent
- Most errands require a car.
Good Transit
- Some errands can be accomplished by public transportation.
Very Bikeable
- Most errands can be accomplished on bike.

The Holy Trinity Catholic School
Elementary: CatholicTwentieth Street Junior School
Elementary: PublicSeventh Street Junior School
Elementary: PublicSt Teresa Catholic School
Elementary: CatholicSecond Street Junior Middle School
Elementary: PublicJohn English Junior Middle School
Elementary: PublicEtobicoke Year Round Alternative Centre
Secondary: PublicLakeshore Collegiate Institute
Secondary: PublicEtobicoke School of the Arts
Secondary: PublicEtobicoke Collegiate Institute
Secondary: PublicFather John Redmond Catholic Secondary School
Secondary: CatholicBishop Allen Academy Catholic Secondary School
Secondary: Catholic-
Albatros Pub
3057 Lake Shore Boulevard W, Etobicoke, ON M8V 1K6 0.16km -
Konrad Lounge
2902 Lake Shore Blvd W, Toronto, ON M8V 1J4 0.37km -
NTB Lakeshore
2878 Lake Shore Boulevard W, Etobicoke, ON M8V 1J2 0.44km
-
Funny Bones Games Lounge & Café
3029 Lake Shore Boulevard W, Toronto, ON M8V 1K5 0.1km -
The Sydney Grind
2883 Lake Shore Blvd W, Toronto, ON M8V 1J1 0.41km -
The Big Guy's Little Coffee Shop
2861 Lakeshore Blvd W, Etobicoke, ON M8V 1H8 0.52km
-
Vive Fitness 24/7
2873 Lakeshore Boulevard W, Etobicoke, ON M8V 1J2 0.44km -
Crossfit Colosseum
222 Islington Ave, Unit #4, Toronto, ON M8V 0.58km -
Optimum Training Centre
222 Islington Avenue, Unit 270, Toronto, ON M8V 3W7 0.58km
-
Don Russell
2891 Lake Shore Boulevard West, Etobicoke, ON M8V 1J1 0.38km -
Shoppers Drug Mart
2850 Lakeshore Boulevard W, Toronto, ON M8V 1H0 0.55km -
Unicare Pharmacy
3170 Lake Shore Boulevard W, Etobicoke, ON M8V 3X8 0.79km
-
Funny Bones Games Lounge & Café
3029 Lake Shore Boulevard W, Toronto, ON M8V 1K5 0.1km -
Bombay On the Lake
3007 Lake Shore Boulevard W, Etobicoke, ON M8V 1K2 0.09km -
Cellar Door
3003 Lake Shore Boulevard W, Toronto, ON M8V 2B3 0.1km
-
Kipling-Queensway Mall
1255 The Queensway, Etobicoke, ON M8Z 1S1 2.8km -
Alderwood Plaza
847 Brown's Line, Etobicoke, ON M8W 3V7 3.38km -
Sherway Gardens
25 The West Mall, Etobicoke, ON M9C 1B8 4.39km
-
Rabba Fine Foods Stores
3089 Lake Shore Blvd W, Etobicoke, ON M8V 3W8 0.32km -
Mario & Selina's No Frills
220 Royal York Road, Toronto, ON M8V 2V7 1.66km -
Your Independent Grocer
2399 Lake Shore Boulevard W, Etobicoke, ON M8V 1C5 2.33km
-
LCBO
2762 Lake Shore Blvd W, Etobicoke, ON M8V 1H1 0.79km -
LCBO
3730 Lake Shore Boulevard W, Toronto, ON M8W 1N6 2.68km -
LCBO
1090 The Queensway, Etobicoke, ON M8Z 1P7 2.81km
-
A-Z Sources
2855 Lake Shore Boulevard W, Toronto, ON M8V 1B6 0.51km -
Norseman Truck And Trailer Services
65 Fima Crescent, Etobicoke, ON M8W 3R1 1.61km -
Pioneer Petroleums
325 Av Horner, Etobicoke, ON M8W 1Z5 1.73km
-
Cineplex Cinemas Queensway and VIP
1025 The Queensway, Etobicoke, ON M8Z 6C7 2.48km -
Kingsway Theatre
3030 Bloor Street W, Toronto, ON M8X 1C4 5.37km -
Revue Cinema
400 Roncesvalles Ave, Toronto, ON M6R 2M9 7.36km
-
Toronto Public Library
110 Eleventh Street, Etobicoke, ON M8V 3G6 0.15km -
Long Branch Library
3500 Lake Shore Boulevard W, Toronto, ON M8W 1N6 1.92km -
Mimico Centennial
47 Station Road, Toronto, ON M8V 2R1 2.09km
-
Queensway Care Centre
150 Sherway Drive, Etobicoke, ON M9C 1A4 4.55km -
Trillium Health Centre - Toronto West Site
150 Sherway Drive, Toronto, ON M9C 1A4 4.53km -
St Joseph's Health Centre
30 The Queensway, Toronto, ON M6R 1B5 6.54km
- 5 bath
- 4 bed
- 1500 sqft
68 Twenty Fourth Street, Toronto, Ontario • M8V 3N8 • Long Branch














