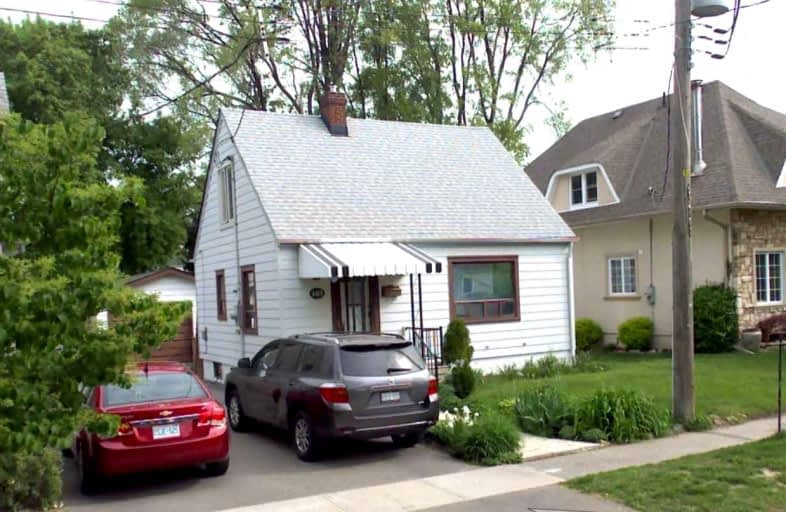
George R Gauld Junior School
Elementary: PublicKaren Kain School of the Arts
Elementary: PublicSt Louis Catholic School
Elementary: CatholicHoly Angels Catholic School
Elementary: CatholicÉÉC Sainte-Marguerite-d'Youville
Elementary: CatholicNorseman Junior Middle School
Elementary: PublicLakeshore Collegiate Institute
Secondary: PublicRunnymede Collegiate Institute
Secondary: PublicEtobicoke School of the Arts
Secondary: PublicEtobicoke Collegiate Institute
Secondary: PublicFather John Redmond Catholic Secondary School
Secondary: CatholicBishop Allen Academy Catholic Secondary School
Secondary: Catholic- 1 bath
- 2 bed
- 700 sqft
#4-254 Armadale Avenue, Toronto, Ontario • M6S 3X4 • Runnymede-Bloor West Village
- 1 bath
- 2 bed
Apt 4-2398 Bloor Street West, Toronto, Ontario • M6S 1P5 • Runnymede-Bloor West Village
- 1 bath
- 2 bed
#5-254 Armadale Avenue, Toronto, Ontario • M6S 3X4 • Runnymede-Bloor West Village
- 1 bath
- 3 bed
210 Van Dusen Boulevard, Toronto, Ontario • M8Z 3H9 • Islington-City Centre West
- 1 bath
- 2 bed
Upper-34 Ovida Avenue, Toronto, Ontario • M9B 1E1 • Islington-City Centre West
- 1 bath
- 2 bed
Lower-34 Ovida Avenue, Toronto, Ontario • M9B 1E1 • Islington-City Centre West














