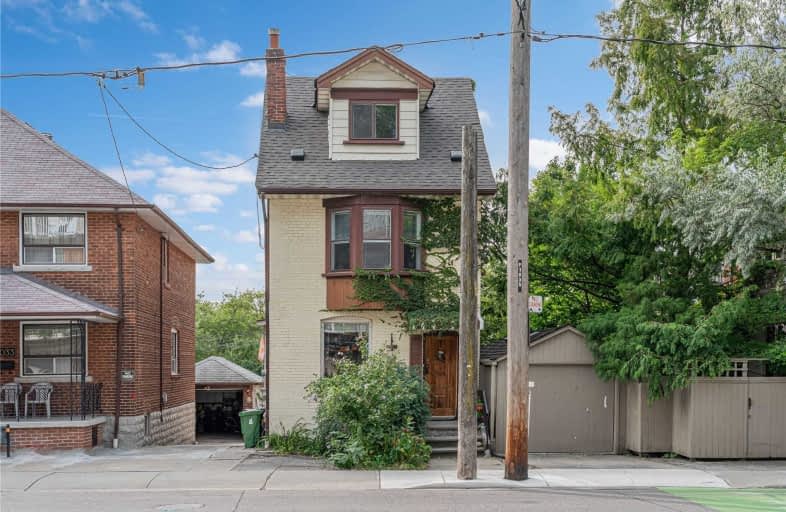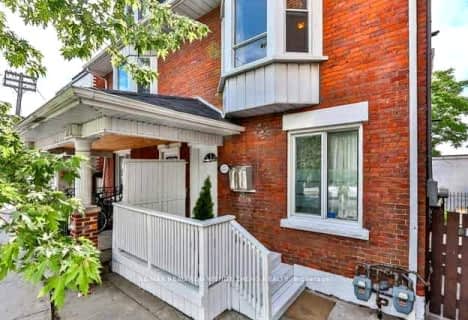
St. Bruno _x0013_ St. Raymond Catholic School
Elementary: Catholic
0.20 km
ÉÉC du Sacré-Coeur-Toronto
Elementary: Catholic
0.83 km
Hawthorne II Bilingual Alternative Junior School
Elementary: Public
0.79 km
Essex Junior and Senior Public School
Elementary: Public
0.79 km
Winona Drive Senior Public School
Elementary: Public
0.45 km
McMurrich Junior Public School
Elementary: Public
0.54 km
Msgr Fraser Orientation Centre
Secondary: Catholic
1.35 km
West End Alternative School
Secondary: Public
1.47 km
Msgr Fraser College (Alternate Study) Secondary School
Secondary: Catholic
1.30 km
Central Toronto Academy
Secondary: Public
1.90 km
Oakwood Collegiate Institute
Secondary: Public
0.93 km
Harbord Collegiate Institute
Secondary: Public
1.78 km
$
$1,199,999
- 5 bath
- 8 bed
- 1500 sqft
47 Grange Avenue, Toronto, Ontario • M5T 1C6 • Kensington-Chinatown
$
$1,169,900
- 2 bath
- 4 bed
- 2000 sqft
1124 Dufferin Street, Toronto, Ontario • M6H 4B6 • Dovercourt-Wallace Emerson-Junction












