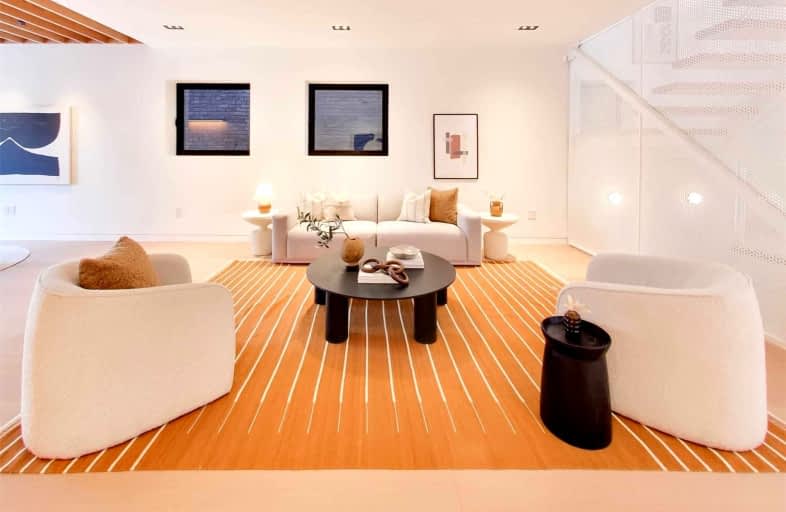Very Walkable
- Most errands can be accomplished on foot.
Rider's Paradise
- Daily errands do not require a car.
Very Bikeable
- Most errands can be accomplished on bike.

The Grove Community School
Elementary: PublicPope Francis Catholic School
Elementary: CatholicOssington/Old Orchard Junior Public School
Elementary: PublicGivins/Shaw Junior Public School
Elementary: PublicAlexander Muir/Gladstone Ave Junior and Senior Public School
Elementary: PublicDewson Street Junior Public School
Elementary: PublicMsgr Fraser College (Southwest)
Secondary: CatholicWest End Alternative School
Secondary: PublicCentral Toronto Academy
Secondary: PublicParkdale Collegiate Institute
Secondary: PublicSt Mary Catholic Academy Secondary School
Secondary: CatholicHarbord Collegiate Institute
Secondary: Public-
Paris Paris
146 Ossington Avenue, Toronto, ON M6J 2Z5 0.15km -
Reposado Bar & Lounge
136 Ossington Avenue, Toronto, ON M6J 2Z5 0.15km -
Baby Huey
110 Ossington Avenue, Toronto, ON M6J 2Z4 0.16km
-
I Deal Coffee
162 Ossington Ave, Toronto, ON M6J 2Z7 0.18km -
Sam James Coffee Bar
141 Ossington Avenue, Toronto, ON M6J 2Z6 0.18km -
135 Ossington
135 Ossington Avenue, Toronto, ON M6J 2Z6 0.19km
-
Shopper's Drug Mart
1033 Queen Street W, Toronto, ON M6J 1H8 0.35km -
The Medicine Shoppe
1269 Dundas Street W, Toronto, ON M6J 1X8 0.37km -
Robert-Norman Prescription Pharmacy
1269 Dundas Street W, Toronto, ON M6J 1X8 0.37km
-
Pizzeria Badiali
181 Dovercourt Road, Toronto, ON M6J 3C6 0.13km -
Bellwoods Brewery
124-126 Ossington Avenue, Toronto, ON M6J 1R5 0.14km -
The Last Report
146 Ossington Ave, Toronto, ON M6J 2Z5 0.15km
-
Liberty Market Building
171 E Liberty Street, Unit 218, Toronto, ON M6K 3P6 0.99km -
Parkdale Village Bia
1313 Queen St W, Toronto, ON M6K 1L8 1.12km -
Dufferin Mall
900 Dufferin Street, Toronto, ON M6H 4A9 1.36km
-
Manita
210 Ossington Ave, Toronto, ON M6J 2Z9 0.26km -
Unboxed Market
1263 Dundas Street W, Toronto, ON M6J 1X6 0.35km -
FreshCo
22 Northcote Avenue, Toronto, ON M6J 3K3 0.54km
-
LCBO - Dundas and Dovercourt
1230 Dundas St W, Dundas and Dovercourt, Toronto, ON M6J 1X5 0.35km -
LCBO
85 Hanna Avenue, Unit 103, Toronto, ON M6K 3S3 0.79km -
LCBO
1357 Queen Street W, Toronto, ON M6K 1M1 1.24km
-
Royal Plumbing Services
614 Dufferin Street, Toronto, ON M6K 2A9 0.83km -
7-Eleven
873 Queen Street W, Toronto, ON M6J 1G4 0.89km -
Esso
952 King Street W, Toronto, ON M6K 1E4 0.92km
-
Theatre Gargantua
55 Sudbury Street, Toronto, ON M6J 3S7 0.6km -
The Royal Cinema
608 College Street, Toronto, ON M6G 1A1 1.12km -
CineCycle
129 Spadina Avenue, Toronto, ON M5V 2L7 2.18km
-
College Shaw Branch Public Library
766 College Street, Toronto, ON M6G 1C4 0.95km -
Toronto Public Library
1303 Queen Street W, Toronto, ON M6K 1L6 1.06km -
Sanderson Library
327 Bathurst Street, Toronto, ON M5T 1J1 1.43km
-
Toronto Western Hospital
399 Bathurst Street, Toronto, ON M5T 1.52km -
Toronto Rehabilitation Institute
130 Av Dunn, Toronto, ON M6K 2R6 1.58km -
St Joseph's Health Centre
30 The Queensway, Toronto, ON M6R 1B5 2.38km
-
Paul E. Garfinkel Park
1071 Queen St W (at Dovercourt Rd.), Toronto ON 0.35km -
Trinity Bellwoods Park
1053 Dundas St W (at Gore Vale Ave.), Toronto ON M5H 2N2 0.5km -
Joseph Workman Park
90 Shanly St, Toronto ON M6H 1S7 0.65km
-
Scotiabank
259 Richmond St W (John St), Toronto ON M5V 3M6 2.48km -
RBC Royal Bank
155 Wellington St W (at Simcoe St.), Toronto ON M5V 3K7 2.89km -
RBC Royal Bank
101 Dundas St W (at Bay St), Toronto ON M5G 1C4 3.2km
- 8 bath
- 5 bed
- 3000 sqft
44 Foxley Street, Toronto, Ontario • M6J 1R1 • Trinity Bellwoods



