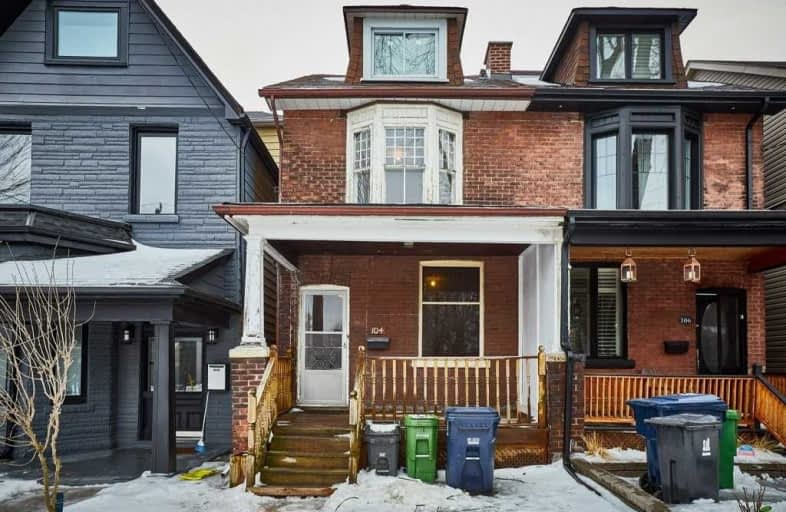
East Alternative School of Toronto
Elementary: Public
0.79 km
ÉÉC du Bon-Berger
Elementary: Catholic
0.80 km
Bruce Public School
Elementary: Public
0.56 km
St Joseph Catholic School
Elementary: Catholic
0.11 km
Blake Street Junior Public School
Elementary: Public
0.79 km
Leslieville Junior Public School
Elementary: Public
0.15 km
First Nations School of Toronto
Secondary: Public
1.49 km
School of Life Experience
Secondary: Public
1.65 km
Subway Academy I
Secondary: Public
1.48 km
Greenwood Secondary School
Secondary: Public
1.65 km
St Patrick Catholic Secondary School
Secondary: Catholic
1.44 km
Riverdale Collegiate Institute
Secondary: Public
0.47 km


