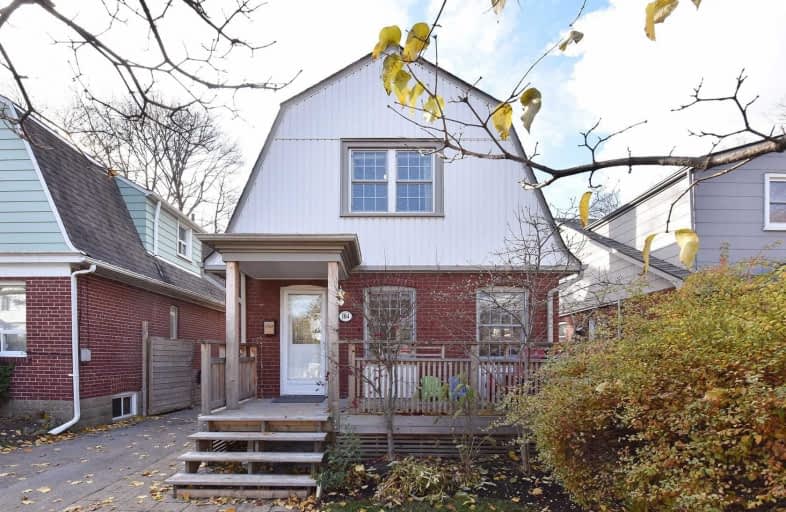
Immaculate Heart of Mary Catholic School
Elementary: Catholic
0.80 km
St Dunstan Catholic School
Elementary: Catholic
1.06 km
Birch Cliff Public School
Elementary: Public
0.48 km
Warden Avenue Public School
Elementary: Public
1.11 km
Samuel Hearne Public School
Elementary: Public
1.07 km
Oakridge Junior Public School
Elementary: Public
0.96 km
Scarborough Centre for Alternative Studi
Secondary: Public
4.29 km
Notre Dame Catholic High School
Secondary: Catholic
2.06 km
Neil McNeil High School
Secondary: Catholic
1.62 km
Birchmount Park Collegiate Institute
Secondary: Public
1.23 km
Malvern Collegiate Institute
Secondary: Public
1.95 km
SATEC @ W A Porter Collegiate Institute
Secondary: Public
3.12 km
$
$789,000
- 1 bath
- 2 bed
- 700 sqft
897 Victoria Park Avenue, Toronto, Ontario • M4B 2J2 • Clairlea-Birchmount














